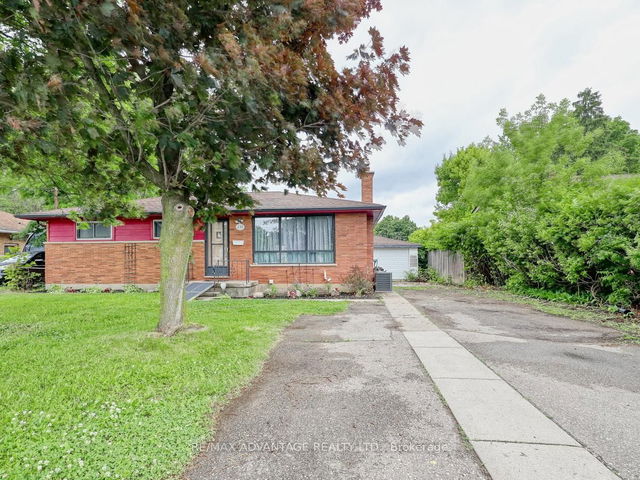Size
-
Lot size
4795 sqft
Street frontage
-
Possession
Immediate
Price per sqft
$500 - $786
Taxes
$2,550 (2024)
Parking Type
-
Style
1 1/2 Storey
See what's nearby
Description
Welcome to 124 Emery Street a stylish, move-in-ready home in the heart of family-friendly Manor Park. This beautifully renovated 1.5 storey home offers 3+1 bedrooms and 3 full bathrooms, blending modern design with smart functionality. Step inside to an open-concept main floor thats flooded with natural light and features a sleek kitchen with quartz countertops, quartz backsplash, brand new stainless appliances, and pendant lighting. The adjacent living and dining areas create an ideal space for both entertaining and relaxing. Enjoy the convenience of a main floor laundry suite featured at the back of the home next the 4 piece bathroom. Upstairs you'll find a a primary bedroom complete with a 3-piece ensuite, offering privacy and separation from the rest of the home. The lower level boasts a separate entrance, rec area, wet bar with appliance rough-ins, laundry rough in, 3-piece bath, and fourth bedroom - perfect for an in-law suite, roommate setup, or mortgage helper. Outside, the home shines with brand new siding*, a double-wide asphalt driveway to fit up to 3 cars, new front porch and rear deck, full fenced backyard, and a detached garage offering bonus storage space. Major updates include new windows, new plumbing and electrical, new eavestrough and downspouts, and new A/C to offer you peace of mind that all the big ticket items are completed. Cosmetic updates include new flooring, lights, kitchen, and bathrooms! This home checks all the boxes for growing families, young professionals, or savvy investors looking to offset their mortgage. Just move in and enjoy!
Broker: SAKER REALTY CORPORATION
MLS®#: X12226711
Property details
Parking:
4
Parking type:
-
Property type:
Detached
Heating type:
Forced Air
Style:
1 1/2 Storey
MLS Size:
700-1100 sqft
Lot front:
35 Ft
Lot depth:
137 Ft
Listed on:
Jun 17, 2025
Show all details
Rooms
| Level | Name | Size | Features |
|---|---|---|---|
Upper | Primary Bedroom | 11.0 x 20.3 ft | |
Lower | Bathroom | 6.1 x 6.4 ft | |
Lower | Other | 10.3 x 6.9 ft |
Show all
Instant estimate:
orto view instant estimate
$21,175
higher than listed pricei
High
$598,724
Mid
$571,075
Low
$542,000
Have a home? See what it's worth with an instant estimate
Use our AI-assisted tool to get an instant estimate of your home's value, up-to-date neighbourhood sales data, and tips on how to sell for more.







