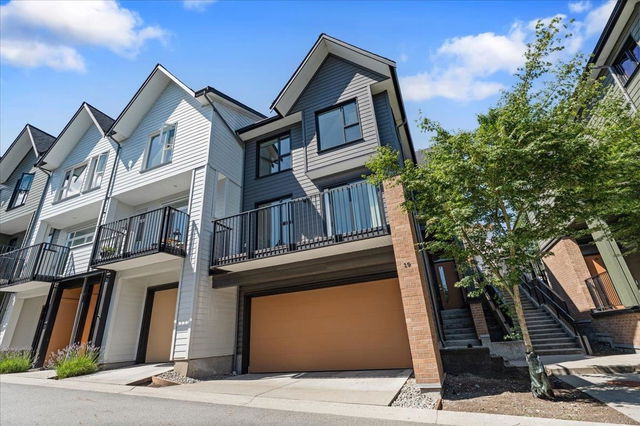| Name | Size | Features |
|---|---|---|
Living Room | 10.17 x 18.67 ft | |
Kitchen | 12.50 x 13.58 ft | |
Dining Room | 9.00 x 11.25 ft |
Use our AI-assisted tool to get an instant estimate of your home's value, up-to-date neighbourhood sales data, and tips on how to sell for more.




| Name | Size | Features |
|---|---|---|
Living Room | 10.17 x 18.67 ft | |
Kitchen | 12.50 x 13.58 ft | |
Dining Room | 9.00 x 11.25 ft |
Use our AI-assisted tool to get an instant estimate of your home's value, up-to-date neighbourhood sales data, and tips on how to sell for more.
19 - 1228 Hudson Street is a Coquitlam townhouse for sale. It was listed at $1328000 in July 2025 and has 4 beds and 4 bathrooms. 19 - 1228 Hudson Street, Coquitlam is situated in Scott Creek, with nearby neighbourhoods in Canyon Springs, Eagle Ridge, North Coquitlam and Upper Eagle Ridge.
There are a lot of great restaurants around 1228 Hudson St, Coquitlam. If you can't start your day without caffeine fear not, your nearby choices include Cafe Ciel. Groceries can be found at Rose Supermarket which is a 5-minute walk and you'll find Sunrise Dental Clinic a 5-minute walk as well. For nearby green space, Park could be good to get out of your townhouse and catch some fresh air or to take your dog for a walk.
For those residents of 1228 Hudson St, Coquitlam without a car, you can get around quite easily. The closest transit stop is a Bus Stop (Southbound Johnson St @ Durant Dr) and is a short walk connecting you to Coquitlam's public transit service. It also has route Coquitlam Central Station/parkway Blvd nearby.

Disclaimer: This representation is based in whole or in part on data generated by the Chilliwack & District Real Estate Board, Fraser Valley Real Estate Board or Greater Vancouver REALTORS® which assumes no responsibility for its accuracy. MLS®, REALTOR® and the associated logos are trademarks of The Canadian Real Estate Association.