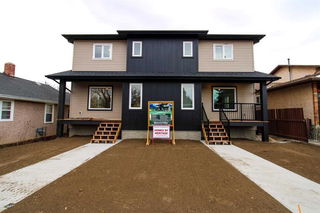This thoughtfully renovated home stands out from the moment you arrive, with a curved
walkway leading to a beautifully refreshed interior and brick exterior. Upgrades include tile and
laminate flooring, some PVC windows, and a completely renovated kitchen with plenty of
cabinetry. Both bathrooms have been modernized, including a stunning main bath with a walk-in
shower and full surround. Offering four bedrooms, two full bathrooms, and two generous living
areas, this home has room for the whole family. The main level features large bedrooms, new
windows, and a cozy wall-mounted electric fireplace. Downstairs, you’ll find a spacious laundry
area, a second bathroom with a corner shower, and great potential for a secondary suite.
Additional improvements include furnace and an A/C unit. Accessibility is enhanced with an
electric chair lift from the back door to the basement. Outside, enjoy a large, landscaped lot with
mature trees, no rear neighbors, and a solid cinder block fence. A heated 16 X 24 super single
garage with dual mezzanines, double carport, and RV parking offer excellent storage and parking
options. This home combines modern comfort with smart design and a great location—don’t
miss your chance to make it yours!







