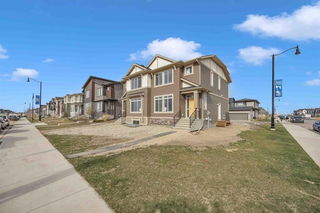BRAND NEW| DOUBLE CAR GARAGE| SIDE ENTRANCE| SEPARATE LAUNDRY| FULLY UPGRADED!! OUTSTANDING 3 BEDROOM - 2.5 BATHROOM PRISTINE 2 StOREY HOME in the beautiful family community of Dawson's Landing. This FULLY UPGRADED Truman built home boasts gorgeous vinyl flooring throughout the open concept main floor which is centred around a Gourmet Chef's Kitchen. Beautiful quartz counters and a generous Island with stainless steel appliances create a feeling of luxury as this perfectly appointed kitchens flow seamlessly into the spacious front living room and rear bright dining areas which are flooded in natural light. Upstairs you will find a sprawling Master Bedroom comes with ensuite washroom. Two additional well sized bedrooms, a full 4 piece bathroom, and upper floor laundry round out the convenience of this spacious top floor. The basement has separate entrance coming with 3 WINDOWS and ready for your personal custom design. Plus, a double garage in the back will be completed by the builder in summer/fall 2025 -providing secure parking and extra storage .Located minutes from playgrounds, shopping, schools, and Chestermere Lake, this home is perfect for families.







