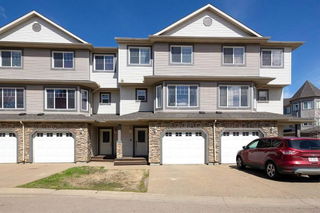Immaculate Townhouse in Desirable Wood Buffalo
Welcome to this beautifully maintained, fully developed townhouse in the highly sought-after Wood Buffalo neighborhood—just minutes from the Fort McMurray Golf Course. This home offers the perfect combination of comfort, style, and convenience, making it ideal for families, professionals, or investors seeking a turnkey property.
Step inside to discover a thoughtfully designed layout featuring three spacious bedrooms, including two upstairs bedrooms each with their own private en-suite bathrooms—offering privacy and comfort for every member of the household. You’ll also love the convenience of upstairs laundry, making daily chores a breeze. The main floor showcases updated flooring throughout, a modern kitchen with sleek stainless steel appliances, quartz countertops, and elegant white cabinetry. A cozy 3-way fireplace creates a warm and inviting ambiance, seamlessly connecting the generous living and dining areas. A stylish 2-piece powder room completes the main level. The fully finished basement includes the third bedroom, utility room, and direct access to the attached garage—ideal for guests, teenagers, or a home office setup. Step out onto your private back deck to unwind and take in the peaceful surroundings of nature. This home is also equipped with central air conditioning for year-round comfort, and also features an attached garage tastefully finished with epoxy flooring. Whether you're looking for a family-friendly home or a smart investment opportunity, this property checks all the boxes. Don’t miss your chance—book your personal tour today!







