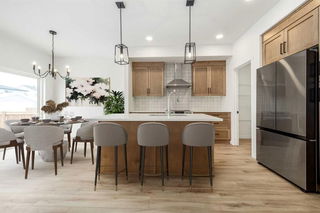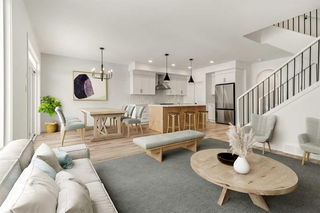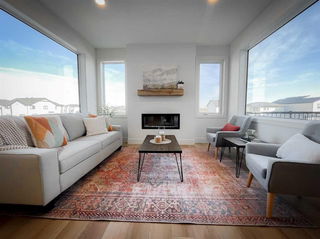Welcome to this beautifully upgraded Van Arbor built home, located in a fantastic, family friendly neighborhood, just steps from a park, playground, and a brand new elementary school. Thoughtfully designed and fully developed, this home offers 4 spacious bedrooms, 3.5 bathrooms, and an ideal layout for comfortable family living. From the moment you enter, you're greeted by a grand foyer with soaring ceilings, abundant natural light, and a welcoming sense of space. The heart of the home is the stunning kitchen, featuring quartz countertops, ample cabinetry, and a pantry with built-in drawers for effortless organization. Step out from the kitchen onto the large, partially covered deck which is perfect for outdoor entertaining. The open concept living and dining area is designed with family gatherings in mind, offering generous space, vaulted ceilings, and a cozy fireplace framed by windows that overlook the backyard. A practical mudroom off the double garage includes laundry and extra storage space, keeping your home tidy and functional. Upstairs, you’ll find a versatile bonus room ideal for a home office, kids' playroom, or media space. The spacious primary suite boasts a walk-in closet and a well appointed ensuite with dual vanities and a large walk in shower. Two additional bedrooms and a full bathroom complete the upper level. The fully finished lower level offers even more living space with a large family room, a fourth bedroom, and a full four-piece bathroom, perfect for guests, teens, or a home gym setup. This is a move in ready home in a prime location that checks all the boxes for modern family living. Don’t miss your chance to make it yours—check out the virtual tour and book your private showing with your favorite REALTOR® today!







