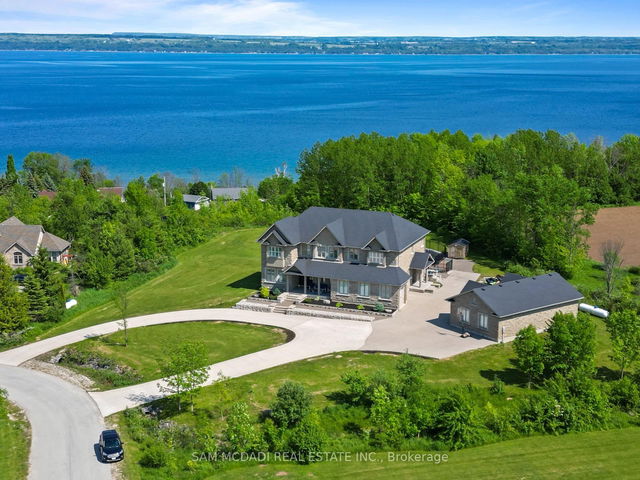Size
-
Lot size
1 sqft
Street frontage
-
Possession
30-59 days
Price per sqft
$600 - $857
Taxes
$15,966 (2024)
Parking Type
-
Style
2-Storey
See what's nearby
Description
A timeless blend of design and craftsmanship, this custom-built home offers over 6500 sq ft of living space and sits on a premium lot of almost 2 acres with spectacular views overlooking Georgian Bay. Upon entering the grand foyer, you are immediately greeted by a thoughtfully designed main floor featuring generously sized principal rooms, ideal for both everyday living and entertaining. The chef-inspired kitchen boasts an oversized centre island, an inviting eat-in area, ample counter and storage space, premium appliances, and a butler's pantry that seamlessly flows into the formal dining room for large family gatherings. The living room is the showstopper of the main floor with its 19-foot ceiling and floor-to-ceiling windows, which offer views overlooking the inground 100,000 liter saltwater pool. Upstairs, the expansive primary suite overlooks the mature backyard and includes a cozy gas fireplace, his-and-her walk-in closet, and a spa-inspired ensuite. Three additional well-appointed bedrooms, each with ample closet space and two of them with spa-like ensuites, ensuring comfort and privacy for every family member. The upstairs also boasts a lounge area, ideal for unwinding after a long day. The finished basement, with a separate entrance, includes a theatre room, 2 & 3 pc washrooms, and plenty of recreation space for the growing family. The recreation room has a wall of glass doors that open to the expansive, private backyard, which features endless possibilities for outdoor living. 6 garages, 2 attached,4 separate with 2 lifts, 4 fireplaces,1.5 year old furnaces (2) and a/c units (2), roof is 6 years old with 235km shingles for windstorms, in-floor basement heating. This home has it all
Broker: SAM MCDADI REAL ESTATE INC.
MLS®#: X12266843
Property details
Parking:
28
Parking type:
-
Property type:
Detached
Heating type:
Forced Air
Style:
2-Storey
MLS Size:
3500-5000 sqft
Lot front:
120 Ft
Lot depth:
200 Ft
Listed on:
Jul 7, 2025
Show all details
Rooms
| Level | Name | Size | Features |
|---|---|---|---|
Second | Primary Bedroom | 19.1 x 22.0 ft | |
Main | Kitchen | 19.0 x 14.7 ft | |
Second | Family Room | 16.4 x 24.0 ft |
Show all
Instant estimate:
orto view instant estimate
$285,747
higher than listed pricei
High
$3,444,721
Mid
$3,285,647
Low
$3,118,365
Have a home? See what it's worth with an instant estimate
Use our AI-assisted tool to get an instant estimate of your home's value, up-to-date neighbourhood sales data, and tips on how to sell for more.



