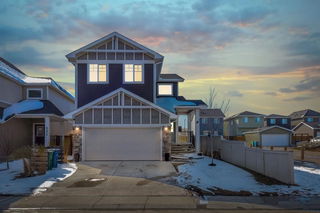For more information, please click the "More Information" button.
Walk out house for sale backing on to water Canal. Stunning 2-Story Walkout Home Backing onto Canal – Private Entry & Exceptional Features! This beautiful family home offers the perfect blend of comfort, style, and convenience, nestled in a prime location with a private entry to the canal. Key Features: Spacious Layout: 3 upper-floor bedrooms plus a versatile main-floor flex room that can serve as a fourth bedroom or office. Bonus Room: A generously sized upper-floor bonus room filled with natural light. Bathrooms: 2.5 bathrooms, including a master ensuite with dual sinks, a walk-in closet, and abundant natural light.
Elegant Finishes: Granite countertops in the kitchen and bathrooms, tiled bathroom floors, hardwood on the main floor, and carpet upstairs. Bright & Airy Living Spaces: Main floor features 9ft ceilings, a cozy gas fireplace, and large windows for an abundance of natural light. Undeveloped Walkout Basement: Designed for added space and functionality with engineered insulated precast concrete foundation walls and 9ft ceilings. Includes three piece rough-ins. Outdoor Living: Walkout patio with stamped heavy-duty tiles, fully fenced yard, and stairs on the side of the home for easy access. Balcony attached to the nook. Oversized Double Attached Garage: Plenty of space for vehicles and storage. Can fit a half-ton truck and another regular-sized vehicle. Convenient Location: Walking distance to elementary and High School.







