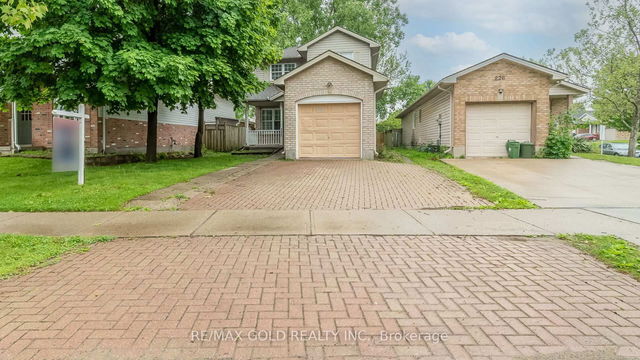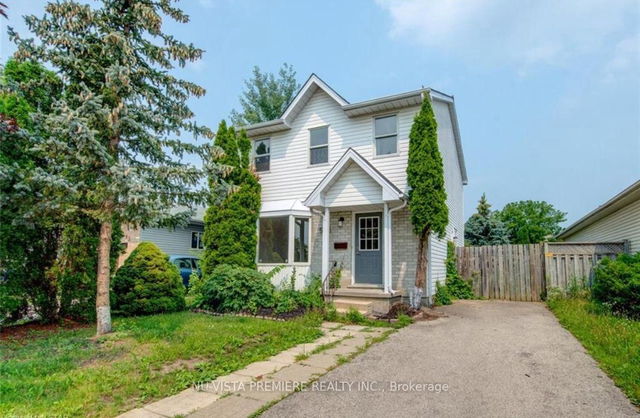Size
-
Lot size
-
Street frontage
-
Possession
60-89 days
Price per sqft
$427 - $582
Taxes
$3,681 (2024)
Parking Type
-
Style
Bungalow
See what's nearby
Description
Welcome to 1183 Addison Drive, a move-in ready family home tucked into a mature, tree-lined neighbourhood with privacy, space, and plenty of updates. This 3-bedroom, 2-bathroom home offers versatility and comfort throughout, including a finished lower level with a bonus room that could easily serve as a fourth bedroom with a window modification. The rear addition provides a spacious and cozy main-floor family room featuring hardwood floors and a natural gas fireplace perfect for relaxing evenings or entertaining. The renovated kitchen features modern white cabinetry, Corian countertops, and includes four appliances. A bright bay window and newer front entry door bring light and charm to the large dining/living area at the front of the home. Downstairs you'll find a full 3-piece bathroom with shower, a finished rec room, laundry and utility area, storage space, and a handy workshop nook. Most windows have been updated, with only two original basement windows remaining. Outside, enjoy summer days in your private backyard oasis fully fenced with tall hedges, mature trees, a firepit, and an above-ground pool. The covered back deck offers a great space to entertain rain or shine. Two storage sheds provide extra room for all your outdoor needs. Located in a quiet, family-friendly neighbourhood close to parks, schools, and local shopping, with quick access to transit and major routes - this home blends convenience with comfort, both inside and out.
Broker: EXP REALTY
MLS®#: X12220994
Property details
Parking:
6
Parking type:
-
Property type:
Detached
Heating type:
Forced Air
Style:
Bungalow
MLS Size:
1100-1500 sqft
Lot front:
60 Ft
Lot depth:
150 Ft
Listed on:
Jun 14, 2025
Show all details
Rooms
| Level | Name | Size | Features |
|---|---|---|---|
Main | Bedroom | 11.3 x 10.9 ft | |
Main | Bedroom 2 | 9.2 x 10.6 ft | |
Lower | Utility Room | 9.6 x 11.0 ft |
Show all
Instant estimate:
orto view instant estimate
$16,239
higher than listed pricei
High
$687,905
Mid
$656,139
Low
$622,733
Have a home? See what it's worth with an instant estimate
Use our AI-assisted tool to get an instant estimate of your home's value, up-to-date neighbourhood sales data, and tips on how to sell for more.







