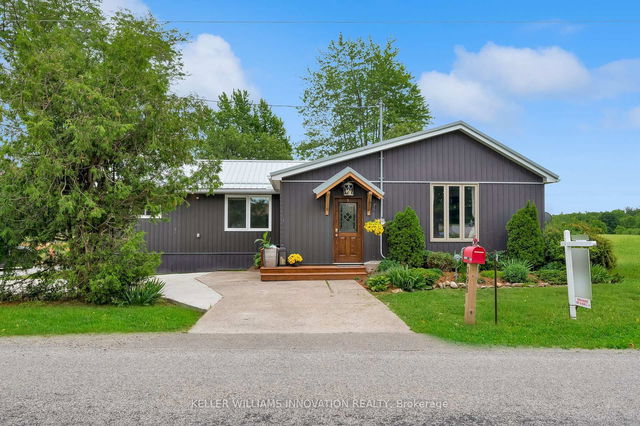Size
-
Lot size
20821 sqft
Street frontage
-
Possession
Flexible
Price per sqft
$412 - $550
Taxes
$4,984 (2024)
Parking Type
-
Style
Bungalow
See what's nearby
Description
Truly Stunning, Custom Built 3 bedroom, 2 bathroom Bungalow situated on desirable 122 x 170 lot in the quiet Hamlet of Kohler. Great curb appeal with stone & complimenting stucco exterior, oversized concrete driveway, attached double garage, & covered back wrap around porch. The flowing interior layout includes 1750 sq ft of exquisitely finished living space highlighted by 9 ft ceilings throughout, gourmet kitchen with custom cabinetry, family room with fireplace & coffered ceilings, formal dining area, 3 spacious bedrooms including primary suite with 3 pc ensuite, & walk in closet, main floor laundry, 4 pc primary bathroom, & welcoming foyer. The unfinished lower level features roughed in bathrooms, tile flooring, & a clean slate for you to finish to your liking & add to the overall living space. Highlights include gorgeous hardwood flooring & tile flooring throughout, custom tile showers & bathrooms, upgraded trim, casing, & millwork, lighting, fixtures, & more. Enjoy Kohler Living!
Broker: RE/MAX ESCARPMENT REALTY INC.
MLS®#: X12194810
Property details
Parking:
6
Parking type:
-
Property type:
Detached
Heating type:
Forced Air
Style:
Bungalow
MLS Size:
1500-2000 sqft
Lot front:
122 Ft
Lot depth:
170 Ft
Listed on:
Jun 4, 2025
Show all details
Rooms
| Level | Name | Size | Features |
|---|---|---|---|
Basement | Utility Room | 35.0 x 20.0 ft | |
Main | Foyer | 6.7 x 15.0 ft | |
Main | Kitchen | 15.4 x 11.7 ft |
Show all
Instant estimate:
orto view instant estimate
$14,745
lower than listed pricei
High
$849,379
Mid
$810,155
Low
$768,908
Have a home? See what it's worth with an instant estimate
Use our AI-assisted tool to get an instant estimate of your home's value, up-to-date neighbourhood sales data, and tips on how to sell for more.





