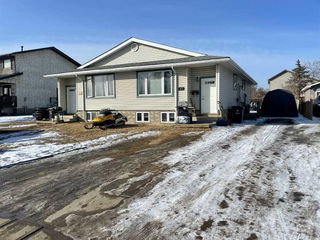Size
1032 sqft
Lot size
4546 sqft
Street frontage
-
Possession
-
Price per sqft
$308
Taxes
$1,749 (2024)
Parking Type
-
Style
Attached-Side by
See what's nearby
Description
What a Delightful Home – Pride of Ownership Shines! This move-in-ready gem features a Separate Entrance with a Full Kitchen in the Basement, offering excellent revenue potential. With a total of 5 bedrooms and 2 full baths, this home provides plenty of space for a growing family or rental income.
The main floor boasts an open-concept layout with a beautiful kitchen featuring gorgeous cabinetry and a sit-up island, seamlessly flowing into the spacious front living room. The gleaming high-grade laminate flooring adds elegance, while the refurbished, spacious bathroom provides modern comfort. There are three large bedrooms on the main floor, including a primary suite with garden doors leading to a newly built huge deck – perfect for outdoor entertaining.
The basement is equally impressive, offering two large bedrooms, a full bath, loads of storage space, and laundry.
The large, fully fenced yard provides ample parking and plenty of room to build a garage. Plus, central air conditioning is a welcome bonus!
The location is unbeatable – just half a block to the public school and approximately four blocks to shopping. This home truly has it all – don’t miss out on this fantastic opportunity!
Broker: RE/MAX Connect
MLS®#: A2204565
Property details
Parking:
3
Parking type:
-
Property type:
Other
Heating type:
Forced Air
Style:
Attached-Side by
MLS Size:
1032 sqft
Listed on:
Mar 21, 2025
Show all details
Rooms
| Level | Name | Size | Features |
|---|---|---|---|
Main | 4pc Bathroom | 8.58 x 4.92 ft | |
Main | Bedroom | 11.00 x 8.25 ft | |
Main | Bedroom | 14.42 x 9.00 ft |
Instant estimate:
Not Available
Insufficient data to provide an accurate estimate
i
High-
Mid-
Low-







