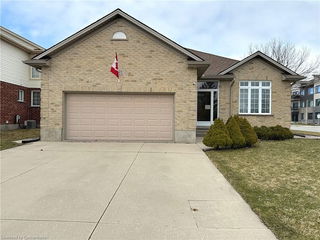Size
-
Lot size
4910 sqft
Street frontage
N
Possession
-
Price per sqft
$587
Taxes
$4,456.56 (2023)
Parking Type
Garage
Style
Bungalow
See what's nearby
Description
Stunning all-brick bungalow with double car garage in London’s desirable Northridge neighbourhood! Main floor boasts spacious living room with bay window, formal dining space, oversized primary bedroom with double closets and 3-pc ensuite, second bedroom, 4-pc bath, and a beautifully updated eat-in kitchen with tons of storage. Sliding door access from kitchen leads you to a gorgeous fully-fenced and private backyard with stone patio - a perfect spot to enjoy your morning coffee or wind down after work. Fully-finished basement includes family room with wood-burning fireplace, 3-pc bath, oversized laundry/storage area, and 2 additional versatile rooms that could be used for a den, theatre room or office space. Other notable features include hardwood flooring throughout upstairs hallways and principal rooms, big windows that let in an abundance of natural light, and a double-car garage with inside-entry. This home is a great option for those looking for one-level living in a mature, northeast neighbourhood close to great schools, shopping, parks, and hiking trails. You’ll love calling this one home!
Broker: THRIVE REALTY GROUP INC.
MLS®#: 40598187
Property details
Parking:
4
Parking type:
Garage
Property type:
Detached
Heating type:
Forced Air
Style:
Bungalow
MLS Size:
1363 sqft
Lot front:
49 Ft
Lot depth:
98 Ft
Listed on:
Jun 2, 2024
Show all details
Rooms
| Level | Name | Size | Features |
|---|---|---|---|
Flat | Living Room | Unknown | |
Flat | Dining Room | Unknown | |
Flat | Eat-in Kitchen | Unknown |
Instant estimate:
Not Available
Insufficient data to provide an accurate estimate
i
High-
Mid-
Low-







