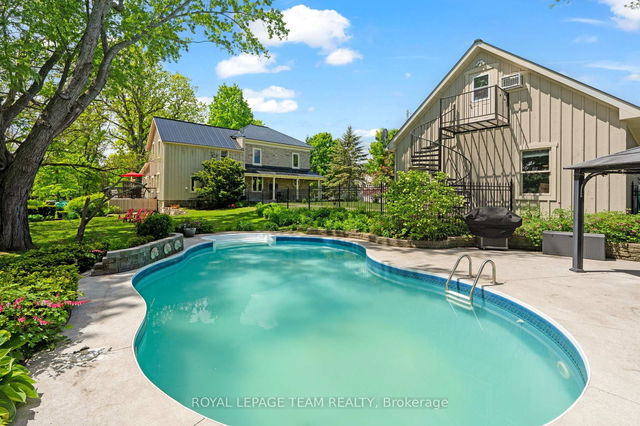Size
-
Lot size
13907 sqft
Street frontage
-
Possession
Flexible
Price per sqft
$351 - $410
Taxes
$4,513 (2024)
Parking Type
-
Style
2-Storey
See what's nearby
Description
Welcome to 112 Brock St E, a stunning triple brick home, circa 1840, located in the village of Merrickville, steps away from the Rideau Canal, UNESCO World Heritage Site! A foyer, adjacent two exquisite front porches, welcomes you to this stately home, and with many elegant rooms for entertaining, this home seamlessly blends preservation of historic allure with modern design. Wide baseboards, refurbished flooring, high ceilings, two century staircases, keyhole trim woodwork, original ceiling medallion and wood burning fireplace with penny round, all showcase this home's sophistication and luxury. From the kitchen with its quartz counters and high-end appliances to the family room with heated floors and gas stove, to the gorgeous den that leads to the outdoor living area, inherent warmth is portrayed. 4 bedrooms (one with ensuite) grace the upper level, as does a 5 piece main bathroom, laundry room & sitting area. 2 piece bath on main level & access to large workshop with loft. Fully landscaped with patio & artistic cedar pergola, stone paths, a fire pit, fencing, arbor & garden beds, the splendour of this majestic home with its tranquil expansive rear yard will impress the most discerning of buyers!
Broker: ROYAL LEPAGE TEAM REALTY
MLS®#: X12157360
Property details
Parking:
4
Parking type:
-
Property type:
Detached
Heating type:
Forced Air
Style:
2-Storey
MLS Size:
3000-3500 sqft
Lot front:
86 Ft
Lot depth:
161 Ft
Listed on:
May 19, 2025
Show all details
Rooms
| Level | Name | Size | Features |
|---|---|---|---|
Second | Sitting | 9.8 x 3.3 ft | |
Second | Bedroom 4 | 13.5 x 11.8 ft | |
Second | Bathroom | 9.6 x 2.1 ft |
Show all
Instant estimate:
orto view instant estimate
$38,566
lower than listed pricei
High
$1,248,069
Mid
$1,190,434
Low
$1,129,825
Have a home? See what it's worth with an instant estimate
Use our AI-assisted tool to get an instant estimate of your home's value, up-to-date neighbourhood sales data, and tips on how to sell for more.




