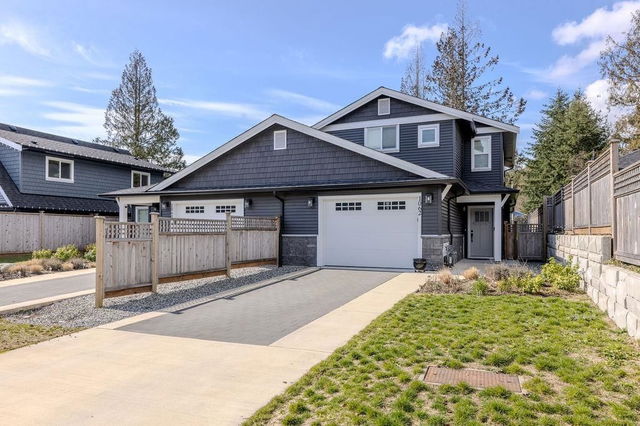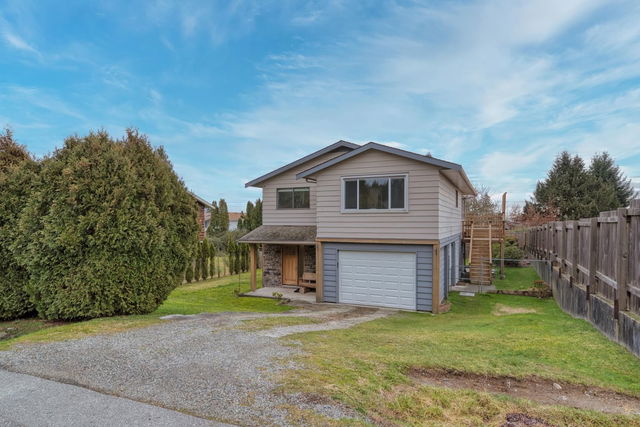Maintenance fees
-
Locker
None
Exposure
-
Possession
-
Price per sqft
$517
Taxes
-
Outdoor space
Balcony, Patio
Age of building
0 years old
See what's nearby
Description
Brand new 2 Storey Duplex in Parkland Phase 4. This 3 bdrm. 2.5 bath, 1720 sq. ft. home is effectively situated on it's own fenced & landscaped 33' x 131' private Lot. The Kitchen comes with a stainless steel fridge, stove & dishwasher. The Living room has a cozy natural gas fireplace & opens onto a 13'x10' covered patio. Upstairs is the large Master Bedroom with walk-in closet, and ensuite bath with separate tub & shower (glass suround). There are 2 additional bedrooms, & another 4 piece bathroom. The upstairs Laundry includes the washer & dryer. Includes AIR CONDITIONING. Easy care vinyl siding and a concrete driveway leads to the 13'X21' garage. Walking distance to tennis courts, ball parks, schools, 2 malls & Rec Centre. Eligible for the New Home PTT Exemption & the PRICE INCLUDES GST.
Broker: RE/MAX City Realty
MLS®#: R2989505
Property details
Neighbourhood:
Gibsons
Parking:
2
Parking type:
Detached Garage
Property type:
Duplex
Heating type:
Baseboard,
Style:
Half Duplex
Ensuite laundry:
Yes
MLS Size:
1720 sqft
Lot front:
33 Ft
Listed on:
Apr 11, 2025
Show all details
Rooms
| Name | Size | Features |
|---|---|---|
Living Room | 12.42 x 18.50 ft | |
Dining Room | 11.00 x 12.00 ft | |
Kitchen | 8.50 x 12.00 ft |
Show all
Instant estimate:
orto view instant estimate
$18,561
lower than listed pricei
High
$913,525
Mid
$871,339
Low
$826,977








