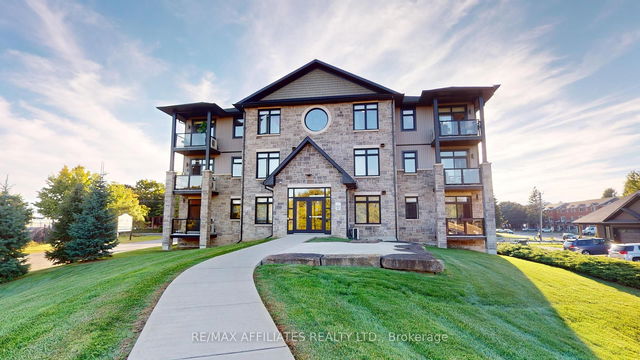Maintenance fees
$714.00
Locker
Exclusive
Exposure
S
Possession
Flexible
Price per sqft
$378 - $453
Taxes
$5,880 (2024)
Outdoor space
Balcony, Patio
Age of building
6-10 years old
See what's nearby
Description
Bright & Spacious 2-Bedroom Condo with 5-Piece Ensuite and Private Balcony. Step into elevated condo living with this beautifully designed 2-bedroom, 2-bathroom unit, thoughtfully laid out for comfort, privacy, and style. Featuring 9-foot ceilings and west-facing windows, the space is flooded with natural light, creating a warm and inviting atmosphere. Key Features: Primary Bedroom Retreat - Enjoy a spacious primary suite complete with his-and-hers closets and a luxurious 5-piece ensuite, offering both functionality and indulgence. Open-Concept Living The upgraded kitchen features granite countertops and a large island that adds extra seating as well as bonus prep space, perfect for the cook in the family. It flows effortlessly into the living and dining areas, ideal for entertaining or relaxed everyday living. A patio door leads to your private balcony, perfect for soaking in sunset views. Private Guest Quarters - A separate second bedroom and full bathroom provide a comfortable and private space for guests. Bonus Den/Office - A versatile additional room offers flexibility as a home office, den, or reading nook tailored to your lifestyle. Practical Touches - A dedicated laundry/utility room offers added convenience and includes space for additional storage. Your underground parking spot comes with a large personal locker right in front, ideal for storing seasonal items like tires, decorations, and more. This thoughtfully appointed unit offers a perfect blend of function, comfort, and style, ideal for downsizers, professionals, or anyone seeking a bright and low-maintenance home.
Broker: RE/MAX HOMETOWN REALTY INC
MLS®#: X12055495
Property details
Neighbourhood:
Brockville
Parking:
Yes
Parking type:
Owned
Property type:
Condo Apt
Heating type:
Radiant
Style:
Apartment
Ensuite laundry:
Yes
MLS Size:
1000-1199 sqft
Listed on:
Apr 2, 2025
Show all details
Rooms
| Name | Size | Features |
|---|---|---|
Primary Bedroom | 11.5 x 14.1 ft | |
Office | 8.2 x 10.8 ft | |
Laundry | 6.3 x 9.8 ft |
Show all
Instant estimate:
orto view instant estimate
$13,092
higher than listed pricei
High
$488,892
Mid
$465,792
Low
$446,870
Have a home? See what it's worth with an instant estimate
Use our AI-assisted tool to get an instant estimate of your home's value, up-to-date neighbourhood sales data, and tips on how to sell for more.
BBQ Permitted
Visitor Parking
Included in Maintenance Fees
Parking






