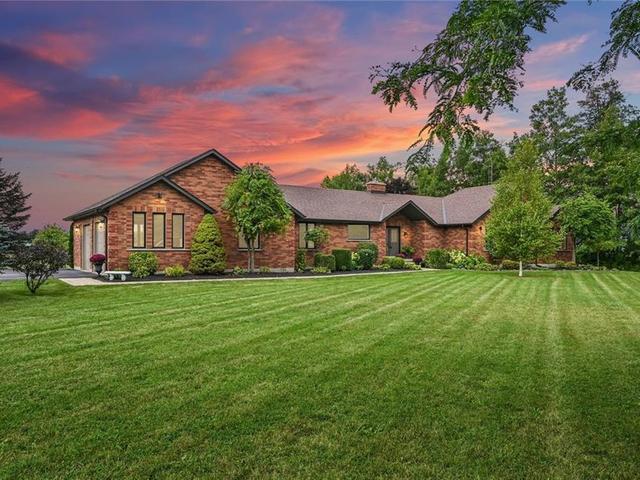Size
-
Lot size
1236.17 sqm
Street frontage
E
Possession
Flex/Anytime
Price per sqm
-
Taxes
$6,318 (2024)
Parking Type
Garage
Style
2-Storey
See what's nearby
Description
This sunlit corner lot, welcoming 19-foot ceiling at the entrance, situated on a ravine lot adjacent to a natural trail boasts a practical layout with 4 bedrooms upstairs & 5 washrooms. Stunning home features 3 kitchens, 3 stoves & 3 fridges, facilitating a seamless rental arrangement with 2 walkout basement units fetching a total rental income of $3,200. The home has 200 Amps electrical system, a backyard shed, and a fireplace in the family room & a new Thermostat. Other highlights include a new furnace/AC (2021), no carpeting throughout the home, a mudroom with a custom closet/sink & a gas stove upstairs. Outside, there's stamped concrete in the front, a modern front door & no sidewalk ensures a parking for 8 vehicles. Additional perks include fresh paint, brand new flooring, water softener & ownership of the water heater. Tasteful renos & meticulously maintained home offers a harmonious blend of modern comforts, practicality, and natural beauty, making it an ideal place to call home.
EXTRAS: Embrace the backyard's ravine view and ideal for hobby farming. Benefit from dual walk-out basement rentals totaling $3,200. Enjoy perpetual sunshine with no rear neighbors. Must checkout the Video!!
EXTRAS: Embrace the backyard's ravine view and ideal for hobby farming. Benefit from dual walk-out basement rentals totaling $3,200. Enjoy perpetual sunshine with no rear neighbors. Must checkout the Video!!
Broker: ROYAL LEPAGE SIGNATURE REALTY
MLS®#: X8313606
Property details
Parking:
8
Parking type:
Garage
Property type:
Detached
Heating type:
Forced Air
Style:
2-Storey
MLS Size:
-
Lot front:
24.99 M
Lot depth:
49.38 M
Listed on:
May 8, 2024
Show all details
Rooms
| Level | Name | Size | Features |
|---|---|---|---|
Flat | Living | 2.6 x 1.0 m | Bay Window, Combined W/Dining, Vinyl Floor |
Flat | Dining | 1.0 x 1.0 m | O/Looks Backyard, Window |
Flat | Kitchen | 1.5 x 1.0 m | Quartz Counter, Stainless Steel Appl, Custom Backsplash |
Flat | Family | 1.4 x 1.0 m | Picture Window, Fireplace, W/O To Deck |
Flat | Laundry | 1.0 x 0.8 m | Laundry Sink, B/I Closet, W/O To Garage |
Flat | Prim Bdrm | 1.5 x 1.2 m | 5 Pc Ensuite, W/I Closet, O/Looks Frontyard |
Flat | 2nd Br | 1.2 x 1.0 m | Double Closet, Large Window, Plank Floor |
Flat | 3rd Br | 1.2 x 0.9 m | Large Closet, O/Looks Backyard, Large Window |
Flat | 4th Br | 0.8 x 0.8 m | B/I Closet, Large Window |
Flat | Living | Unknown | W/O To Deck, Combined W/Kitchen, 3 Pc Bath |
Flat | Br | Unknown | |
Flat | Living | Unknown | Combined W/Kitchen, 3 Pc Bath |
Show less





