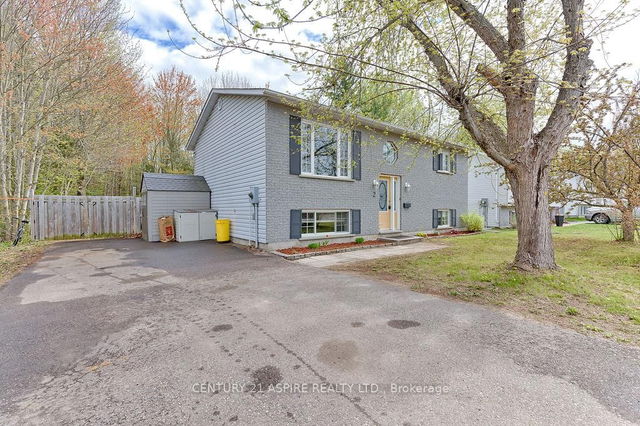Size
-
Lot size
13137 sqft
Street frontage
-
Possession
2025-07-14
Price per sqft
$445 - $700
Taxes
$3,857 (2024)
Parking Type
-
Style
Bungalow-Raised
See what's nearby
Description
Welcome to Victoria Street, where comfort meets convenience in the heart of Petawawa! Perfectly positioned within walking distance to Petawawa Point Beach, schools, parks, Centennial Trail, and all town amenities, this beautifully maintained home delivers lifestyle and location in equal measure. Step inside to an airy open-concept layout, filled with natural light and complemented by fresh, contemporary finishes. The kitchen is a true showstopper with modern white cabinetry, a trending subway tile backsplash, pantry cupboards for added storage, and a large working islandperfect for casual meals, baking marathons, or gathering with friends and family. The dining area boasts patio doors that open to a generous deck which makes the perfect for entertaining or unwinding after a long day. Whether you're a first-time buyer, a growing family, or simply looking to right-size, this three-bedroom, two-bathroom layout offers exceptional flexibility. The main level features a serene primary bedroom with double-door entry, a second bedroom, and a sleek 4-piece bath. Downstairs, you'll find a spacious rec room with a built-in bar for hosting and relaxing, a third bedroom, and upgraded stylish 3-piece bathroom with a glass and tiled shower with rain head and body jets, a true spa experience right at home! With enough space to comfortably accommodate daily life, it offers the flexibility to create a nursery, a home office, or a guest roomwhatever your lifestyle demands. The two full bathrooms mean no more morning lineups, while the smart layout supports both shared family time and private retreat. It's an ideal step into homeownership that offers both function and long-term value. Out back, enjoy no direct rear neighbora rare find that offers added peace privacy, and a more open, expansive feel. A single attached garage and under-deck storage complete this well-rounded package. All offers must contain a minimum of 24 hours irrevocable. Garage 5.912 x 4.177 meter
Broker: RE/MAX PEMBROKE REALTY LTD.
MLS®#: X12134768
Property details
Parking:
3
Parking type:
-
Property type:
Detached
Heating type:
Forced Air
Style:
Bungalow-Raised
MLS Size:
700-1100 sqft
Lot front:
65 Ft
Lot depth:
200 Ft
Listed on:
May 8, 2025
Show all details
Rooms
| Level | Name | Size | Features |
|---|---|---|---|
Main | Living Room | 14.2 x 10.9 ft | |
Ground | Foyer | 4.7 x 6.1 ft | |
Lower | Bedroom 3 | 12.2 x 14.0 ft |
Show all
Instant estimate:
orto view instant estimate
$21,246
higher than listed pricei
High
$535,893
Mid
$511,146
Low
$485,122
Have a home? See what it's worth with an instant estimate
Use our AI-assisted tool to get an instant estimate of your home's value, up-to-date neighbourhood sales data, and tips on how to sell for more.







