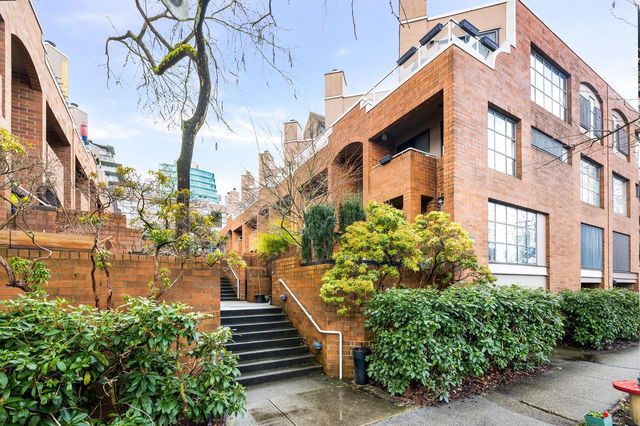| Name | Size | Features |
|---|---|---|
Dining Room | 14.00 x 13.33 ft | |
Kitchen | 8.58 x 7.08 ft | |
Family Room | 10.00 x 9.50 ft |

About 15 - 1081 8th Avenue
Located at 15 - 1081 8th Avenue, this Vancouver townhouse is available for sale. 15 - 1081 8th Avenue has an asking price of $1299000, and has been on the market since April 2025. This 1232 sqft townhouse has 2 beds and 2 bathrooms. Situated in Vancouver's Fairview neighbourhood, False Creek, Yaletown, Davie Village and Downtown are nearby neighbourhoods.
Looking for your next favourite place to eat? There is a lot close to 1081 W 8th Ave, Vancouver.Grab your morning coffee at January Cafe located at 895 Broadway W. Groceries can be found at Dean's Food Store which is a 6-minute walk and you'll find Broadway Forensic Group only steps away as well. Entertainment around 1081 W 8th Ave, Vancouver is easy to come by, with Ruby Slippers Theatre and Arts Club Theatre Co a 7-minute walk. For nearby green space, Choklit Park and Laurel Landbridge Park could be good to get out of your townhouse and catch some fresh air or to take your dog for a walk.
Transit riders take note, 1081 W 8th Ave, Vancouver is a short walk to the closest public transit Bus Stop (Westbound W Broadway @ Spruce St) with route Boundary/commercial-broadway/granville/alma/ubc, route Downtown/oak, and more.

Disclaimer: This representation is based in whole or in part on data generated by the Chilliwack & District Real Estate Board, Fraser Valley Real Estate Board or Greater Vancouver REALTORS® which assumes no responsibility for its accuracy. MLS®, REALTOR® and the associated logos are trademarks of The Canadian Real Estate Association.
- 4 bedroom houses for sale in Fairview
- 2 bedroom houses for sale in Fairview
- 3 bed houses for sale in Fairview
- Townhouses for sale in Fairview
- Semi detached houses for sale in Fairview
- Detached houses for sale in Fairview
- Houses for sale in Fairview
- Cheap houses for sale in Fairview
- 3 bedroom semi detached houses in Fairview
- 4 bedroom semi detached houses in Fairview
- homes for sale in Downtown
- homes for sale in Renfrew-Collingwood
- homes for sale in Yaletown
- homes for sale in Marpole
- homes for sale in Mount Pleasant
- homes for sale in Kensington-Cedar Cottage
- homes for sale in University
- homes for sale in Oakridge
- homes for sale in Hastings-Sunrise
- homes for sale in Dunbar-Southlands






