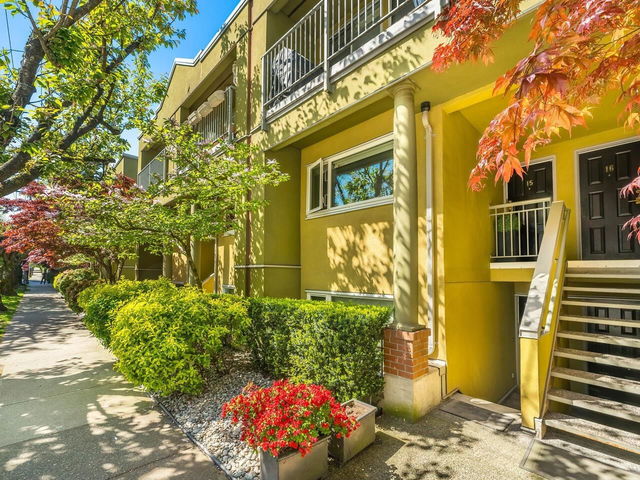| Name | Size | Features |
|---|---|---|
Foyer | 3.58 x 4.25 ft | |
Bedroom | 9.58 x 10.67 ft | |
Primary Bedroom | 10.08 x 14.00 ft |

About 15 - 795 8th Avenue
15 - 795 8th Avenue is a Vancouver townhouse for sale. 15 - 795 8th Avenue has an asking price of $1288000, and has been on the market since May 2025. This townhouse has 2 beds, 2 bathrooms and is 1078 sqft. Situated in Vancouver's Fairview neighbourhood, False Creek, Yaletown, Downtown and Mount Pleasant are nearby neighbourhoods.
Looking for your next favourite place to eat? There is a lot close to 795 W 8th Ave, Vancouver.Grab your morning coffee at Tim Hortons located at 865 Broadway W. Groceries can be found at Institute of Holistic Nutrition which is not far and you'll find Tam Orthodontics & Pediatric Dentistry only steps away as well. For those days you just want to be indoors, look no further than Roam Gallery and Rubina Rajan Fine Art to keep you occupied for hours. For nearby green space, Willow Park and Laurel Landbridge Park could be good to get out of your townhouse and catch some fresh air or to take your dog for a walk.
If you are looking for transit, don't fear, 795 W 8th Ave, Vancouver has a public transit Bus Stop (Eastbound W Broadway @ Willow St) nearby. It also has route Boundary/commercial-broadway/granville/alma/ubc, and route Downtown/lougheed Station/coquitlam Central Station close by.

Disclaimer: This representation is based in whole or in part on data generated by the Chilliwack & District Real Estate Board, Fraser Valley Real Estate Board or Greater Vancouver REALTORS® which assumes no responsibility for its accuracy. MLS®, REALTOR® and the associated logos are trademarks of The Canadian Real Estate Association.
- 4 bedroom houses for sale in Fairview
- 2 bedroom houses for sale in Fairview
- 3 bed houses for sale in Fairview
- Townhouses for sale in Fairview
- Semi detached houses for sale in Fairview
- Detached houses for sale in Fairview
- Houses for sale in Fairview
- Cheap houses for sale in Fairview
- 3 bedroom semi detached houses in Fairview
- 4 bedroom semi detached houses in Fairview
- homes for sale in Downtown
- homes for sale in Renfrew-Collingwood
- homes for sale in Yaletown
- homes for sale in Marpole
- homes for sale in Mount Pleasant
- homes for sale in Kensington-Cedar Cottage
- homes for sale in University
- homes for sale in Oakridge
- homes for sale in Hastings-Sunrise
- homes for sale in Dunbar-Southlands






