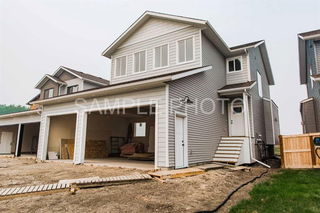FEATURING A RECENT $15K PRICE DROP!! CHECK OUT THIS ABSOLUTELY MINT, FULLY DEVELOPED 2-STOREY HOME ON A QUIET LOOP IN WHISPERING RIDGE!
This home is truly better than new, featuring stunning landscaping, high-end appliances, a fully developed basement, A/C, a two-tier deck, heated triple car garage, and so much more — completely turn-key and ready for you!
Built by Harker Homes, this is the modern "Taylor Plan" from their Crosstown Collection — offering over 2,000 sq ft of luxurious, functional living space that will impress at every turn. As you step inside, you’re welcomed by a bright and spacious entryway with elegant ceramic tile and engineered hardwood floors.
The chef’s kitchen is the heart of the home, boasting white soft-close floor-to-ceiling cabinets, a massive breakfast bar/island, quartz countertops, high-end "gun metal" KitchenAid appliances including a gas range, under-cabinet lighting, and a smart hexagon tile backsplash.
Upstairs you’ll find the primary bedroom oasis - with spa-like bathroom + two large bedrooms, a 2nd full bathroom, a bright laundry room, and a beautiful bonus room. The stunning primary suite feels like a luxury hotel retreat, featuring dual sinks, a freestanding tub, a private tiled shower with tempered glass door, and a large walk-in closet with custom built-ins and a window for natural light.
The newly finished basement continues the luxury with brand new in-floor heating under luxury vinyl plank flooring, a newly installed wet bar, electric fireplace, stylish feature wall, a large family area, a high-end bathroom, a bedroom/workout room, and two storage areas.
Mechanical highlights include hot water on demand, a high-efficiency furnace, central air conditioning, central vacuum, reverse osmosis, and soft water system.
The backyard is beautifully finished with a custom two-tier deck (complete with gas line for your BBQ) and impeccable landscaping. The large triple car garage is heated and comes with hot and cold taps — perfect for car lovers or hobbyists.
This home offers the perfect blend of luxury, functionality, and design, with every amenity you could dream of — it’s 100% turn-key and shows better than new!
Don't miss this rare opportunity — call your favourite agent today!







