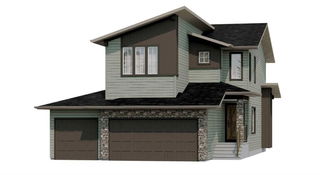Immaculate 5-Bedroom Family Home with Triple Garage, Professionally Developed Basement & Exceptional Upgrades throughout.
Welcome to a true gem where pride of ownership is evident in every detail. Nestled on a quiet, family-friendly street just steps from parks and close to schools, shopping, and amenities - this beautifully maintained, 5-bedroom, 3.5-bathroom home with a triple garage offers space, style, and functionality. With just over 3000sqft of developed living space, including a professionally finished basement (2023), this property is move-in ready and designed for effortless living and entertaining.
From the moment you step inside, you’ll be greeted by maple hardwood floors and a bright, airy floor plan. The main floor includes a versatile flex room, perfect for a home office, playroom, or creative studio - ideal for remote workers or busy households needing flexible space. Continue through to the open-concept living area, where the living room, kitchen, and dining nook come together seamlessly under 9’ ceilings to create a warm and welcoming environment.
The spacious living room is anchored by a gas fireplace - the perfect place to gather with family or curl up with a good book. The heart of the home is the chef-inspired kitchen, complete with a large granite island with breakfast bar, ample cabinetry, and a walk-through pantry. The adjoining dining area overlooks the beautifully landscaped yard.
Also on the main level, you’ll find a stylish 2-piece powder room and convenient laundry area with modern appliances.
Upstairs, the primary retreat boasts a spacious walk-in closet and a luxurious 5-piece ensuite with dual sinks and a separate deep soaker tub. Two additional bedrooms, a beautifully appointed full bath, and a generously sized bonus room ideal for movie nights, a home gym, or an additional play space.
Downstairs, the professionally developed basement offers an expansive rec room, two additional bedrooms, and a modern 3-piece bathroom, providing a private area for guests, kids, or extended family members.
Step outside into your beautifully landscaped backyard, where Swedish aspen trees offer natural privacy and beauty. The two-tiered composite deck is perfect for outdoor dining, barbecues, or simply enjoying the sunshine. The stamped concrete patio adds a designer touch, and the storage shed offers added utility.
ADDITIONAL FEATURES INCLUDE, new thermostat (2025), Wifi controlled sprinkler system (2021), CENTRAL AC, new front door (2024), UPDATED WATER TANK (2020), NEW ROOF (2024 30 yr shingles), STORAGE SHED and massive insulated drywalled 21x28 TRIPLE CAR GARAGE.
Don’t miss this exceptional opportunity - book your private showing today and make this stunning home yours!







