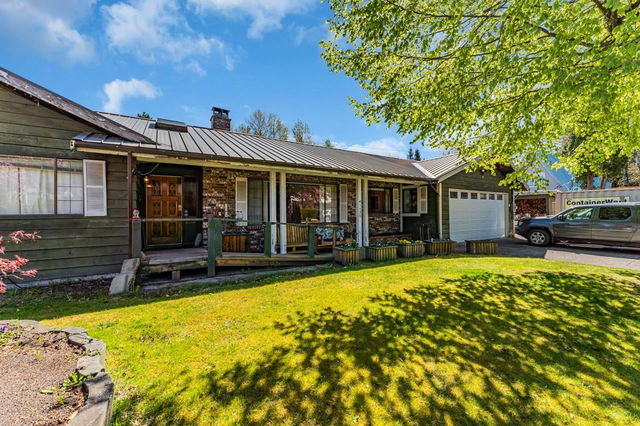Welcome to 1034 Raven Drive, a beautiful family home in the central neighborhood of Brennan Park. Backing onto the serene forest, this property offers a retreat-like atmosphere, while still being just minutes from all your amenities. This spacious interior features an impressive living/dining space with an open-concept kitchen and premium appliances. The second level conveniently has 4 bedrooms, 3 bathrooms, and includes a spacious primary with a spa-like ensuite, and walk-in closet. Other notables include: laundry/mud room, home office, gas fireplace, heat-pump, 10’ ceilings, hardwood floors and modern finishes throughout, as well as a bonus 1 bedroom income/nanny suite!







