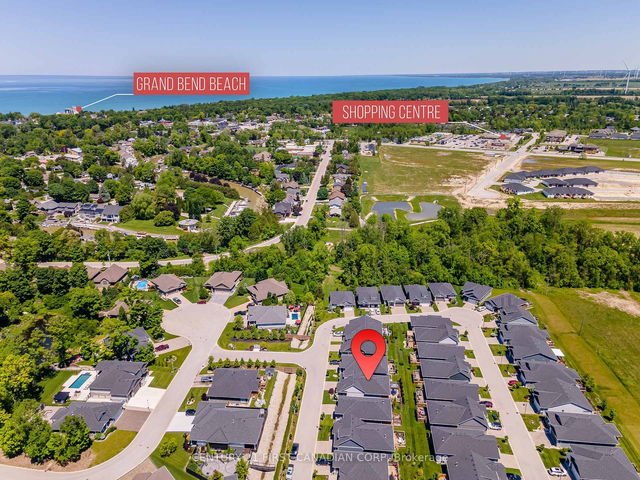Size
-
Lot size
24360 sqft
Street frontage
-
Possession
Flexible
Price per sqft
$517 - $705
Taxes
$4,383 (2024)
Parking Type
-
Style
Bungalow
See what's nearby
Description
BEST PRICE IN HURON WOODS | SOUGHT AFTER GRAND BEND DEEDED BEACH ACCESS SUBDIVSION TO PRIVATE BEACH O' PINES SHORELINE | STEPS TO PINERY PARKS TRAILS, FISHING, & EXCELLENT SUBDIVISION AMENITIES | BEST VALUE OF THE SEASON FOR HURON WOODS! This home is 250 mtrs to Pinery Park trails and a short walk to miles of unimpeded beach, just around the corner from the best subdivision amenities in town. This beautiful treed 1/2 acre lot offers loads of privacy and is perfect for outdoor activities. This raised bungalow offers all the convenience of one floor living. New kitchen cabinetry makes this kitchen a lot more functional. The huge open living/dining room is a great gathering space with its vaulted ceiling and gas insert fireplace. The main level master with ensuite bath & tile shower feels bright and airy. Two other bedrooms and a 4 piece bath complete the space. The basement has a large family room with a gas "wood stove", it is more than large enough for a pool or ping pong table, making it perfect for entertaining. There is a large laundry/storage room, AND a 4th bedroom/workshop. Most windows done 2021 & 2024. HW tank gas is owned, new in 2024, and main level fireplace was new in 2018. Most appliances new in 2019. **EXTRAS** MOST FURNISHINGS INCLUDED, DEEDED BEACH ACCESS to BOP private beach.
Broker: ROYAL LEPAGE TRILAND REALTY
MLS®#: X12228380
Property details
Parking:
6
Parking type:
-
Property type:
Detached
Heating type:
Baseboard
Style:
Bungalow
MLS Size:
1100-1500 sqft
Lot front:
108 Ft
Lot depth:
225 Ft
Listed on:
Jun 18, 2025
Show all details
Rooms
| Level | Name | Size | Features |
|---|---|---|---|
Lower | Bedroom 4 | 28.1 x 11.1 ft | |
Main | Primary Bedroom | 11.8 x 11.7 ft | |
Lower | Utility Room | 17.4 x 10.4 ft |
Show all
Instant estimate:
orto view instant estimate
$19,333
lower than listed pricei
High
$792,252
Mid
$755,667
Low
$717,194
Have a home? See what it's worth with an instant estimate
Use our AI-assisted tool to get an instant estimate of your home's value, up-to-date neighbourhood sales data, and tips on how to sell for more.







