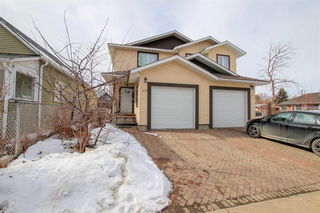Size
1488 sqft
Lot size
3219 sqft
Street frontage
-
Possession
-
Price per sqft
$262
Taxes
$3,267 (2024)
Parking Type
-
Style
2 Storey,Attache
See what's nearby
Description
Check out this stunning upgraded half duplex with attached garage! This beautifully designed and meticulously crafted half duplex offers the perfect blend of style, functionality, and comfort. From the moment you step inside, you'll be greeted by elegant laminate flooring that flows throughout the open-concept main floor, complemented by a thoughtfully designed entryway with a locker-style storage space. The jaw-dropping kitchen is a chef’s dream, featuring dark-stained, soft-close maple cabinets with crown molding, sleek quartz countertops, a full-tile decorative backsplash, stainless steel appliances, pantry-style cupboards, and an island with an eating bar, a built-in sink, and stylish pendant lighting. The kitchen seamlessly connects to the dining area and the spacious great-room-style living room, perfect for entertaining. Large patio doors lead to the deck, extending your living space outdoors. Upstairs, you’ll find three generously sized bedrooms, two full bathrooms, and a convenient laundry room. The luxurious primary suite is a true retreat, complete with an oversized walk-in closet and a spa-inspired 5-piece ensuite, featuring a relaxing soaker tub and a custom glass/tile shower. Hunter Douglas blinds are installed throughout, including two up/down models for added flexibility. The unfinished basement is ready for your personal touch and comes with roughed-in underfloor heating. Step outside to your fully fenced south-facing backyard, where you can enjoy summer evenings on the large deck (plumbed for a gas BBQ), with additional storage provided by the included shed. The attached garage offers both practicality and convenience, featuring a floor drain and rough-in for a central vacuum system. Located just steps from a scenic pond, walking paths, and a park with a picnic area, this home offers the perfect balance of nature and modern living.
Broker: Century 21 Advantage
MLS®#: A2198329
Property details
Parking:
Yes
Parking type:
-
Property type:
Other
Heating type:
In Floor R
Style:
2 Storey,Attache
MLS Size:
1488 sqft
Lot front:
29 Ft
Listed on:
Mar 1, 2025
Show all details
Rooms
| Level | Name | Size | Features |
|---|---|---|---|
Main | Living Room | 21.17 x 10.42 ft | |
Main | Kitchen With Ea | 21.17 x 10.00 ft | |
Main | 2pc Bathroom | 0.00 x 0.00 ft |
Instant estimate:
Not Available
Insufficient data to provide an accurate estimate
i
High-
Mid-
Low-
Have a home? See what it's worth with an instant estimate
Use our AI-assisted tool to get an instant estimate of your home's value, up-to-date neighbourhood sales data, and tips on how to sell for more.





