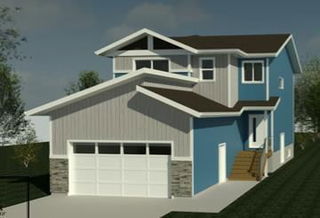Nestled in the mature, tree-lined neighbourhood of Swanavon, this beautifully updated 2-storey character home effortlessly blends timeless charm with modern luxury. From the moment you arrive, you'll appreciate this newer home's curb appeal and welcoming feel, situated on a spacious irrigated lot with a fully fenced backyard. Located close to picturesque walking/biking trails, schools and winter tobogganing hills.
Step inside to discover a bright and sunny main floor featuring a warm family room and formal dining area, all enhanced by rich hardwood flooring. The stunning chef’s kitchen is the heart of the home, complete with high-end appliances, counter seating, and generous storage, including two pantries—one of which is a walk-in. The cozy breakfast nook with built-in bench seating overlooks the private, treed backyard, creating a serene space to start your day. A convenient 2-piece bathroom completes the main level.
Upstairs, the spacious primary suite includes a walk-in closet and luxurious 4-piece ensuite with a relaxing jetted tub. Two additional bedrooms and another full bathroom provide ample space for family or guests.
The fully developed basement offers a large family room, an additional bedroom with a walk-in closet, a 3-piece bathroom, a spacious storage room, and a dedicated laundry area with a laundry sink.
Outside is where this home truly shines. Enjoy summer evenings on the stamped concrete patio or the two-tiered deck—partially covered for year-round barbecuing—all surrounded by mature trees offering privacy and beauty. A large 24x24 detached garage with two 10-ft overhead doors provides ample room for parking and storage. Central air conditioning ensures comfort during hot summer days.
This rare gem in Swanavon offers space, style, and character in one of Grande Prairie’s most beloved neighborhoods. Don’t miss your chance—book your showing today!







