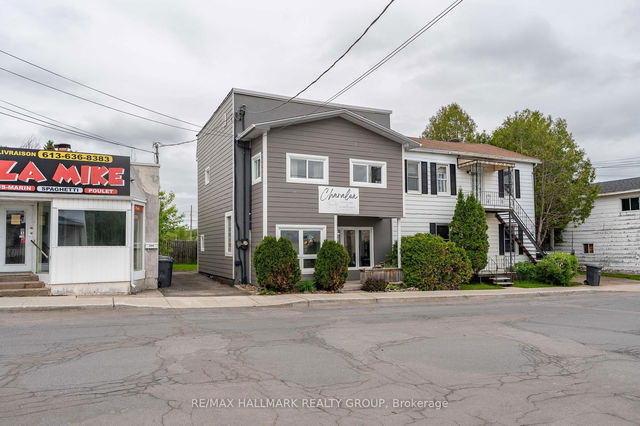Size
-
Lot size
3056 sqft
Street frontage
-
Possession
2025-07-25
Price per sqft
$309 - $486
Taxes
$2,122 (2024)
Parking Type
-
Style
Bungalow
See what's nearby
Description
3 BEDROOMS SEMI DETACHED IN HAWKESBURY WITH DETACHED WORKSHOP (10X16) Located in the west end, this property offers a spacious open-concept layout featuring a cozy natural gas fireplace in the living room and a bright eat-in kitchen with ample cabinetry and counter space perfect for everyday living and entertaining. The main floor includes a comfortable primary bedroom located just steps from a full bathroom with convenient main-floor laundry. This level also features a wall-mounted unit that provides both air conditioning and heating, ensuring year-round comfort. Downstairs, the fully finished basement features two additional bedrooms, a large family room with a second natural gas fireplace, and plenty of storage. Recent upgrades includes, roof, front porch, fence, wall unit, natural gas hot water tank, bathroom, doors and more! This one is a must see before it sells. Call today for your private tour.
Broker: SEGUIN REALTY LTD
MLS®#: X12165541
Property details
Parking:
4
Parking type:
-
Property type:
Semi-Detached
Heating type:
Heat Pump
Style:
Bungalow
MLS Size:
700-1100 sqft
Lot front:
32 Ft
Lot depth:
92 Ft
Listed on:
May 22, 2025
Show all details
Rooms
| Level | Name | Size | Features |
|---|---|---|---|
Main | Bedroom | 13.8 x 10.8 ft | |
Basement | Family Room | 20.0 x 14.8 ft | |
Main | Kitchen | 7.9 x 15.1 ft |
Show all
Instant estimate:
orto view instant estimate
$38,884
higher than listed pricei
High
$396,115
Mid
$378,784
Low
$358,321
Have a home? See what it's worth with an instant estimate
Use our AI-assisted tool to get an instant estimate of your home's value, up-to-date neighbourhood sales data, and tips on how to sell for more.





