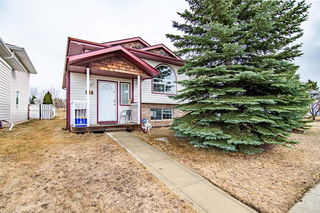Size
1013 sqft
Lot size
3691 sqft
Street frontage
-
Possession
-
Price per sqft
$424
Taxes
$2,821.31 (2024)
Parking Type
-
Style
Attached-Side by
See what's nearby
Description
Visit REALTOR® website for additional information. This charming ½ duplex, features a cozy bungalow floor plan with a double attached garage in the quiet subdivision of Rosedale in Red Deer. The inviting kitchen is adorned with granite countertops, a stylish backsplash, & stainless appliances. Enjoy the comfort of in-floor heating with the tile floors in the kitchen & bathroom, while downstairs features carpet & elegant bamboo flooring with in-floor heat as well. The main floor includes 2 beds & a 4 pc bath, with the master suite offering a walk-in closet with a charming barn door, & the convenience of main floor laundry. The partially finished basement presents a recreation room, 2 additional beds, & a 3 pc bath - all just awaiting its ceiling to be added. The maintenance free backyard is landscaped with fabric & pea gravel, enclosed by a vinyl fence that includes a garbage nook.
Broker: PG Direct Realty Ltd.
MLS®#: A2199536
Property details
Parking:
4
Parking type:
-
Property type:
Other
Heating type:
In Floor,F
Style:
Attached-Side by
MLS Size:
1013 sqft
Lot front:
10 Ft
Listed on:
Mar 5, 2025
Show all details
Rooms
| Level | Name | Size | Features |
|---|---|---|---|
Main | 4pc Bathroom | 7.50 x 9.75 ft | |
Main | Bedroom | 11.08 x 14.08 ft | |
Main | Dining Room | 7.75 x 7.75 ft |
Instant estimate:
Not Available
Insufficient data to provide an accurate estimate
i
High-
Mid-
Low-
Have a home? See what it's worth with an instant estimate
Use our AI-assisted tool to get an instant estimate of your home's value, up-to-date neighbourhood sales data, and tips on how to sell for more.







