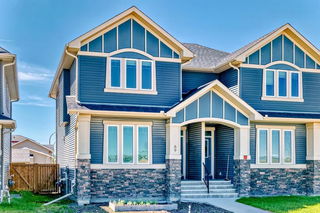Welcome to this beautifully finished semi-detached home in Cochrane’s desirable Riversong community, offering over 2,000 sq. ft. of FULLY FINISHED living space making this extremely affordable and desirable for first time homebuyers or those looking to downsize.
The main floor features an inviting open-concept layout with stylish hardwood flooring and an abundance of natural light. The kitchen is the heart of the home—complete with a large island with breakfast bar, stainless steel appliances including a newer fridge, upgraded lighting and walk-in pantry. The dining area opens directly onto a private deck—perfect for seamless indoor-outdoor living and entertaining. The living room is anchored by a feature wall including a floor to ceiling barn wood accent wall and 2 storage cabinets surrounding the electric fireplace. Creating a cozy atmosphere for quiet nights or gatherings with friends. A convenient accented and stylish powder room and access to the attached garage round out the main floor.
Upstairs, you’ll find new luxury vinyl plank flooring (2024) with a versatile bonus room ideal for a home office, play area, or family retreat. The spacious primary bedroom is a peaceful sanctuary with a walk-in closet, and a 4-piece ensuite. Two additional bedrooms and a 4-piece main bath complete the upper floor.
The developed basement offers a recreation space—perfect as a home gym, media room, or teen hangout—with a sleek 4-piece bathroom with added storage space and a fourth bedroom (currently being used as an office).
Enjoy year-round comfort with single attached garage, you’ll definitely appreciate the extra parking pad to allow 2 vehicles to park in front and off the street. The backyard is private and peaceful with plenty of mature trees adding extra privacy for your outdoor enjoyment.
Located steps from Bow Valley High School and close to parks, pathways, shopping, and dining, this home offers quick access to Highway 22—placing the Rocky Mountains, Kananaskis, and Banff just a short drive away.
This turn-key property combines space, style, and a sought-after location—everything you need to enjoy life in Cochrane.







