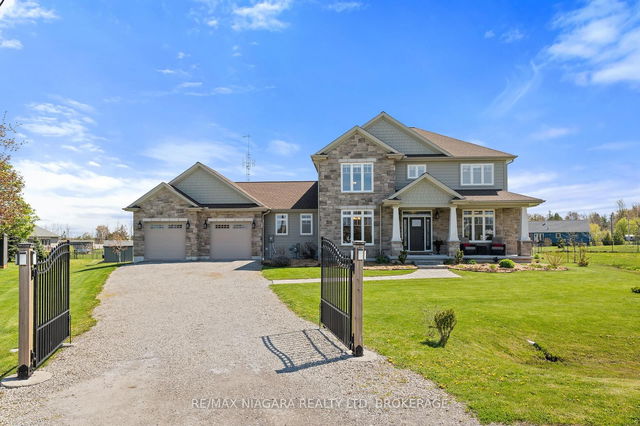Size
-
Lot size
17540 sqft
Street frontage
-
Possession
Flexible
Price per sqft
$360 - $432
Taxes
$7,370.94 (2024)
Parking Type
-
Style
2-Storey
See what's nearby
Description
Nestled on nearly an acre of prime real estate in the exclusive Mohawk Heights Estates, welcome to 10 Clearwater Court - an impeccable 3-bedroom, 4-bathroom residence that seamlessly blends sophisticated design with practical living. Built in 2018, this meticulously maintained home offers generous proportions and thoughtful features throughout its 2-storey layout. The main floor welcomes you with a formal dining room perfect for entertaining, flowing into an expansive open-concept kitchen and living room that serves as the heart of the home. Large windows provide endless natural light and beautiful exterior views. Culinary enthusiasts will appreciate the convenient butler's pantry, while the main floor bedroom with ensuite bathroom provides versatile accommodations for guests or multi-generational living. Ascend to the second level to discover a comfortable sitting area, perfect for quiet reading or casual gatherings. The second bedroom shares a stylish 4-piece bathroom, while the expansive primary suite steals the show with its luxurious 4-piece ensuite bath, and stunning walkout deck overlooking the beautifully maintained property - perfect for enjoying morning coffee. Below, the fully finished basement features a substantial recreation room, dedicated office space, and additional 3-piece bathroom. The mechanical room with garage access creates excellent potential for conversion to an in-law suite. Car enthusiasts will appreciate the attached triple-car garage with its unique rear loading bay - ideal for hobbyists or convenient storage of lawn equipment. As a privileged resident of Mohawk Heights Estates Association, you'll be a deeded community shareholder and enjoy exclusive access to two community parks along Lake Erie's picturesque shoreline- a rare amenity that enhances this already exceptional property. This distinctive residence offers the perfect balance of elegance, functionality, and community amenities in beautiful Lowbanks.
Broker: RE/MAX NIAGARA REALTY LTD, BROKERAGE
MLS®#: X12151051
Property details
Parking:
9
Parking type:
-
Property type:
Detached
Heating type:
Forced Air
Style:
2-Storey
MLS Size:
2500-3000 sqft
Lot front:
73 Ft
Lot depth:
238 Ft
Listed on:
May 15, 2025
Show all details
Instant estimate:
orto view instant estimate
$4,368
lower than listed pricei
High
$1,127,603
Mid
$1,075,532
Low
$1,020,773
Have a home? See what it's worth with an instant estimate
Use our AI-assisted tool to get an instant estimate of your home's value, up-to-date neighbourhood sales data, and tips on how to sell for more.



