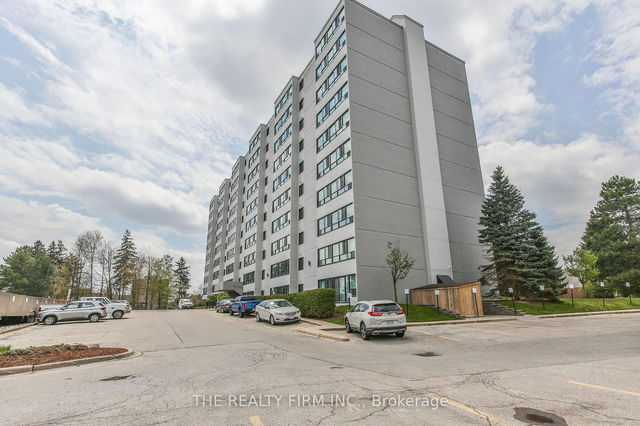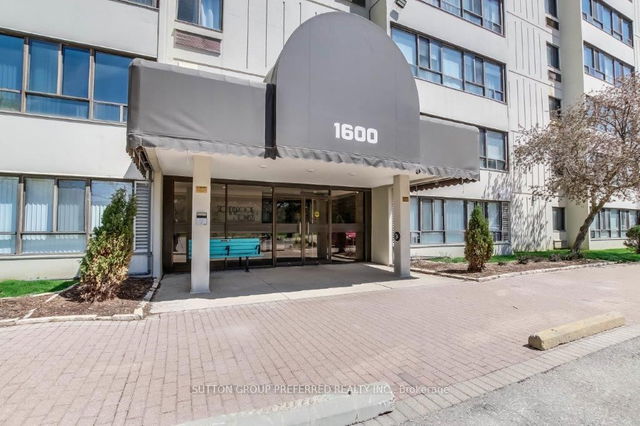Maintenance fees
$577.00
Locker
Common
Exposure
W
Possession
30-59 days
Price per sqft
$375 - $422
Taxes
$2,076 (2024)
Outdoor space
Balcony, Patio
Age of building
31-50 years old
See what's nearby
Description
Welcome to 302-1 Jacksway Crescent in the highly desirable North London Masonville neighbourhood! This charming 1-storey apartment offers 2 spacious bedrooms and 2 bathrooms, perfect for anyone seeking comfort and convenience. As you step into the foyer, you're greeted by a bright and welcoming living and dining area. Natural sunlight floods the space through large windows, creating a warm and inviting atmosphere. The living room features a cozy fireplace, perfect for those colder months, and opens up to a lovely balcony overlooking the street. The kitchen is a cooks delight, boasting plenty of storage and a lovely white tiled backsplash. Its been updated with new appliances and features ample counter space, making meal prep a breeze. The primary bedroom includes a convenient 2-piece ensuite bathroom, providing a private retreat. The second bathroom is a modern 4-piece, ideal for guests and family members alike. This apartment was completely renovated 5 years ago, so everything feels fresh and new. Upgrades include new appliances, bathrooms, sinks, toilets, bathtub, flooring, paint, splash pads, cupboards, and countertops. Location is everything, and this apartment delivers. You're just steps away from Masonville Mall, making shopping and dining out effortless. The University of Western Ontario is a short bus ride away, and the University Hospital is just minutes away. The area is filled with parks, trails, and a friendly community vibe, ensuring you'll feel right at home. Don't miss out on this fantastic opportunity to live in a beautifully updated apartment in a prime location. Schedule your viewing today and make 302-1 Jacksway Crescent your new home!
Broker: RINEHART REALTY
MLS®#: X12056231
Property details
Neighbourhood:
London
Parking:
No
Parking type:
Other
Property type:
Condo Apt
Heating type:
Baseboard
Style:
1 Storey/Apt
Ensuite laundry:
No
MLS Size:
800-899 sqft
Listed on:
Apr 2, 2025
Show all details
Rooms
| Name | Size | Features |
|---|---|---|
Bathroom | 6.2 x 5.5 ft | |
Dining Room | 12.7 x 7.1 ft | |
Kitchen | 8.4 x 8.8 ft |
Show all
Instant estimate:
orto view instant estimate
$3,459
lower than listed pricei
High
$350,608
Mid
$334,041
Low
$320,472
Have a home? See what it's worth with an instant estimate
Use our AI-assisted tool to get an instant estimate of your home's value, up-to-date neighbourhood sales data, and tips on how to sell for more.
Included in Maintenance Fees
Water







