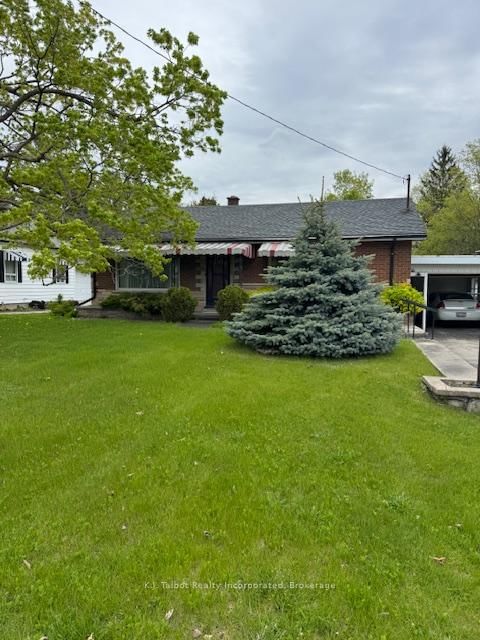Size
-
Lot size
8528 sqft
Street frontage
-
Possession
Flexible
Price per sqft
$682 - $1,071
Taxes
$4,369 (2024)
Parking Type
-
Style
Backsplit 3
See what's nearby
Description
Charming home with an incredible location. This property offers plenty of privacy with a 15-foot hedge, nestled just steps away from the beach, the square, and backing onto the action of Main Street. This 2 bedroom home had an extensive addition built in 2004, replacing the roof, electrical, and plumbing. Offering a unique open floor plan as well as charm from the original home. The lower level has a custom stone wood-burning fireplace for staying cozy in the winter, walkout access to the yard, and infloor heat. The kitchen has solid oak cabinets and stainless appliances including a gas stove. There's a bedroom on the main floor as well as separate dining. The upper level features a sunny primary bedroom and a 4-piece bathroom with a clawfoot tub. The 788sqft shop was built in 2003, there is a chimney to add heat and 40 Amps. The workshop has a loft with almost 7 ft ceiling height. The landscaped backyard offers a deck, patio, and a large vegetable garden.
Broker: SUTTON GROUP - SELECT REALTY
MLS®#: X12178023
Property details
Parking:
5
Parking type:
-
Property type:
Detached
Heating type:
Forced Air
Style:
Backsplit 3
MLS Size:
700-1100 sqft
Lot front:
82 Ft
Lot depth:
104 Ft
Listed on:
May 28, 2025
Show all details
Rooms
| Level | Name | Size | Features |
|---|---|---|---|
Lower | Family Room | 26.0 x 12.8 ft | |
Main | Dining Room | 15.0 x 9.5 ft | |
Second | Primary Bedroom | 13.2 x 12.1 ft |
Show all
Instant estimate:
orto view instant estimate
$17,523
lower than listed pricei
High
$767,940
Mid
$732,477
Low
$695,185
Have a home? See what it's worth with an instant estimate
Use our AI-assisted tool to get an instant estimate of your home's value, up-to-date neighbourhood sales data, and tips on how to sell for more.





