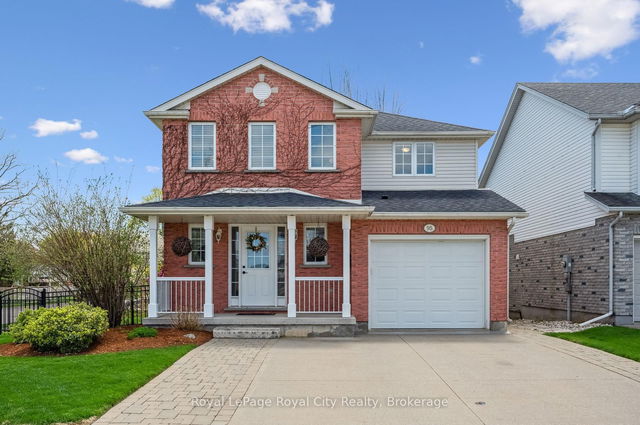Size
-
Lot size
8.57 Acres
Street frontage
-
Possession
60-89 days
Price per sqft
$567 - $773
Taxes
$3,476.96 (2025)
Parking Type
-
Style
2-Storey
See what's nearby
Description
Nestled in the charming town of Elmira, this BEAUTIFULLY MAINTAINED HOME offers a perfect blend of comfort and exceptional indoor and outdoor living. Prepare to be captivated by the true showstopper: the magnificent yard and COVERED COMPOSITE DECK. With over $100,000 INVESTED in the deck, gardens and landscaping you are sure to be impressed.The stunning PRIVATE custom deck has 6 ZONE RETRACTABLE SCREENS, GAS FIRE TABLE and STONE PATIO effortlessly expanding your living area for year-round enjoyment.Situated on a meticulously manicured large FULLY FENCED CORNER LOT, the property boasts vibrant perennial gardens that burst with colour throughout the seasons.The property BACKS DIRECTLY ONTO BROOKMEAD TRAIL inviting you to explore the natural beauty of the area right from your yard. Inside this delightful home features NUMEROUS UPGRADES and thoughtful details. Cozy up on chilly evenings by one of the TWO GAS FIREPLACES, adding warmth and ambiance to the living spaces. The updated kitchen with quartz counters is open to the living room and dinette, with a view through to the rear garden through the OVERSIZED GLASS SLIDERS.The FINISHED BASEMENT provides additional living space, with a family room, HOME OFFICE NOOK and laundry area. Upstairs, you'll discover a unique UPPER SITTING AREA that is open to the floor below, creating a sense of spaciousness and connection between levels.Don't miss the opportunity to own this exceptional property where indoor comfort meets EXTRAORDINARY OUTDOOR LIVING in the heart of quaint Elmira.
Broker: Royal LePage Royal City Realty
MLS®#: X12140860
Property details
Parking:
3
Parking type:
-
Property type:
Detached
Heating type:
Forced Air
Style:
2-Storey
MLS Size:
1100-1500 sqft
Lot front:
36 Ft
Lot depth:
10333 Ft
Listed on:
May 12, 2025
Show all details
Rooms
| Level | Name | Size | Features |
|---|---|---|---|
Main | Kitchen | 12.2 x 9.2 ft | |
Second | Primary Bedroom | 12.7 x 11.6 ft | |
Main | Living Room | 13.4 x 11.1 ft |
Show all
Instant estimate:
orto view instant estimate
$18,555
higher than listed pricei
High
$895,863
Mid
$868,555
Low
$848,648
Have a home? See what it's worth with an instant estimate
Use our AI-assisted tool to get an instant estimate of your home's value, up-to-date neighbourhood sales data, and tips on how to sell for more.







