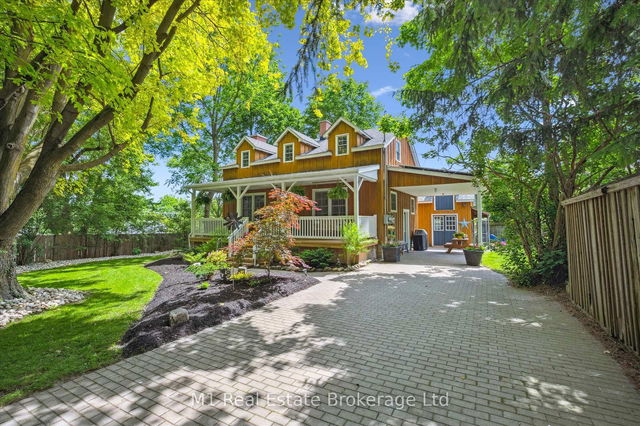Size
-
Lot size
240 sqft
Street frontage
-
Possession
60-89 days
Price per sqft
$477 - $650
Taxes
$3,360 (2024)
Parking Type
-
Style
2-Storey
See what's nearby
Description
Charming Family Home in the Heart of Elmira--Welcome to 45 Miranda Path a beautifully maintained 3-bedroom, 2.5-bathroom freehold semi-detached nestled in the quiet, family-friendly town of Elmira. With approx. 1,332 sq ft of living space (plus a fully finished basement!), this home offers both comfort and functionality for first-time buyers or a young family looking to settle into a peaceful rural setting without sacrificing convenience. Step inside to a bright and open main level featuring stylish laminate flooring and a welcoming living area perfect for relaxing or entertaining. The kitchen is well-appointed and the heart of this home. With plenty of storage and counter space it flows seamlessly into the dining space with sliding door access to a fully fenced backyard with a large deck, ideal for kids, pets, or summer barbecues. Upstairs, you'll find a spacious primary bedroom with a walk-in closet and private ensuite, plus convenient second-floor laundry and two additional bedrooms that are perfect for children, guests, or a home office. Downstairs, the professionally finished basement adds valuable extra living space ideal for a rec room or play area with laminate flooring throughout and a bathroom rough-in ready for your future plans. Located within walking distance to an elementary school, beautiful parks and close to major grocery stores, you'll love the charm of small-town living with everything you need just minutes away. Make sure you stop by Sweet Scoops during those hot summer months, they make their own waffle cones! Elmira offers a strong sense of community, quiet streets, and quick access to nearby Waterloo and Kitchener. Don't miss this opportunity to own a move-in ready home in a growing and welcoming community!
Broker: Chestnut Park Realty (Southwestern Ontario) Ltd
MLS®#: X12159001
Property details
Parking:
3
Parking type:
-
Property type:
Semi-Detached
Heating type:
Forced Air
Style:
2-Storey
MLS Size:
1100-1500 sqft
Lot front:
7 Ft
Lot depth:
32 Ft
Listed on:
May 20, 2025
Show all details
Rooms
| Level | Name | Size | Features |
|---|---|---|---|
Second | Bedroom 2 | 12.2 x 10.1 ft | |
Main | Dining Room | 9.2 x 8.6 ft | |
Main | Living Room | 14.2 x 10.2 ft |
Show all
Instant estimate:
orto view instant estimate
$17,733
lower than listed pricei
High
$746,036
Mid
$697,167
Low
$683,224
Have a home? See what it's worth with an instant estimate
Use our AI-assisted tool to get an instant estimate of your home's value, up-to-date neighbourhood sales data, and tips on how to sell for more.






