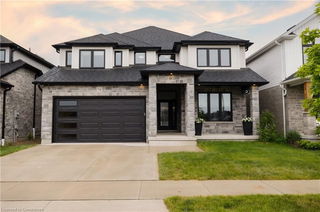Size
-
Lot size
4723 sqft
Street frontage
-
Possession
Flexible
Price per sqft
$467 - $560
Taxes
$6,018.2 (2025)
Parking Type
-
Style
Bungaloft
See what's nearby
Description
Welcome home to 79 Hopewell Crossing Drive. This elegant,beautiful five bedroom, four bathroom bungaloft is finished top to bottom and located in the highly sought-after community of Hopewell Crossing. Backing onto green space with no rear neighbours, this home offers privacy, peaceful views, and a quiet setting you'll love coming home to. Step inside to a bright, open layout featuring hardwood floors on the main level and stylish upgrades throughout. The living room features a vaulted ceiling that adds space and light, and the dining room is perfect for everyday meals or hosting friends and family. The kitchen is truly a chefs dream,featuring stunning black stainless steel appliances, generous counter space, an abundance of cabinets, and a large walk-in pantry to keep everything tidy and organized. The main floor also includes a spacious primary bedroom retreat with two walk-in closets, a private ensuite, and sliding doors that lead to the back deck. You'll also enjoy the convenience of main floor laundry, making day-to-day chores easier. Upstairs, the large loft offers a flexible space perfect for a home office, cozy reading nook, or hobby area. Both generously sized bedrooms come with their own walk-in closets, and there's a full bathroom on this level as well; great for guests or family.The finished lookout basement expands your living space further with two more bedrooms, a large rec room, a3-piece bathroom, and even more storage, perfect for extended family or visitors. This home has been so well cared for, it feels brand new. Its carpet-free,absolutely spotless, and move-in ready. With a double car garage and easy access to Kitchener-Waterloo, Cambridge, and Guelph,this home truly offers the perfect balance of comfort,style, and location.
Broker: Peak Realty Ltd.
MLS®#: X12178100
Property details
Parking:
4
Parking type:
-
Property type:
Detached
Heating type:
Forced Air
Style:
Bungaloft
MLS Size:
2500-3000 sqft
Lot front:
45 Ft
Lot depth:
104 Ft
Listed on:
May 28, 2025
Show all details





