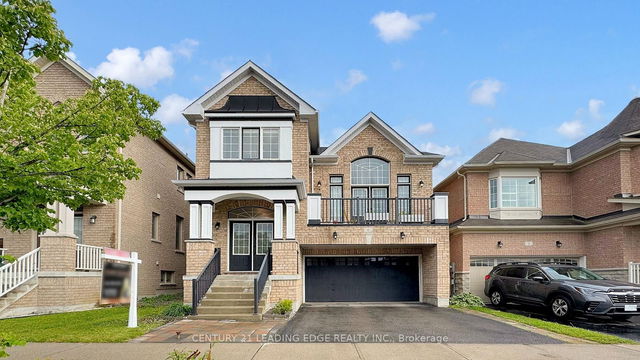Size
-
Lot size
3708 sqft
Street frontage
-
Possession
60-89 days
Price per sqft
$480 - $576
Taxes
$7,113 (2024)
Parking Type
-
Style
2-Storey
See what's nearby
Description
Step into modern elegance with this stunning 4-bedroom, 4-bathroom home in the heart of Stouffville. Built in 2022 with impeccable craftsmanship, this beautifully designed residence boasts an open-concept layout, perfect for effortless living and entertaining. Every corner of this home has been thoughtfully designed and decorated. The main level features rich hardwood floors, while expansive windows flood the space with natural light. At the heart of the home, the chefs kitchen is equipped with premium GE Café appliances, sleek quartz countertops, and ample storage. A custom feature wall adds warmth and character to the living room, creating a stylish focal point. Upstairs, the spacious primary bedroom is a private retreat, offering three closets (two walk-ins) and a luxurious 5-piece ensuite bath. Each of the four bedrooms enjoys direct access to a bathroom, ensuring ultimate comfort and convenience for family and guests alike. A flexible second-floor nook provides the perfect space for reading, working, or unwinding. The unfinished walk-out basement holds incredible potential, whether you envision additional living space, a home gym, or an entertainment zone. Located just steps from a nearby high school and within close proximity to multiple golf courses, this home offers convenience, recreation, and lifestyle all in one. Don't miss the opportunity to make it yours!
Broker: RE/MAX REALTRON REALTY INC.
MLS®#: N12200293
Open House Times
Saturday, Jun 14th
2:00pm - 4:00pm
Property details
Parking:
6
Parking type:
-
Property type:
Detached
Heating type:
Forced Air
Style:
2-Storey
MLS Size:
2500-3000 sqft
Lot front:
36 Ft
Lot depth:
103 Ft
Listed on:
Jun 5, 2025
Show all details
Rooms
| Level | Name | Size | Features |
|---|---|---|---|
Main | Dining Room | 13.2 x 11.7 ft | |
Second | Office | 0.0 x 0.0 ft | |
Main | Breakfast | 0.0 x 0.0 ft |
Show all
Instant estimate:
orto view instant estimate
$41,972
higher than listed pricei
High
$1,539,236
Mid
$1,481,872
Low
$1,418,642
Have a home? See what it's worth with an instant estimate
Use our AI-assisted tool to get an instant estimate of your home's value, up-to-date neighbourhood sales data, and tips on how to sell for more.







