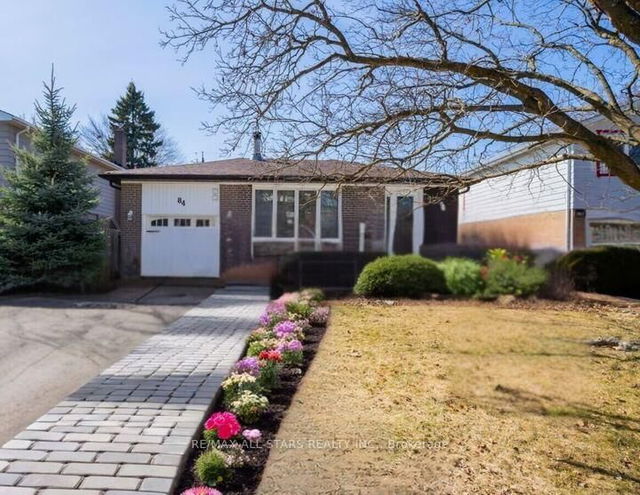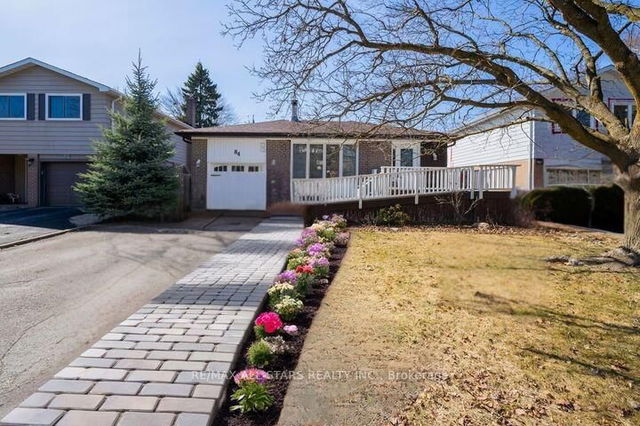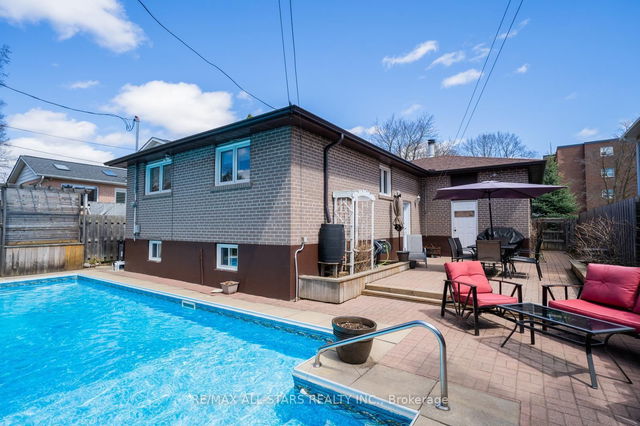| Level | Name | Size | Features |
|---|---|---|---|
Main | Living Room | 14.4 x 13.7 ft | |
Main | Primary Bedroom | 13.1 x 10.0 ft | |
Main | Kitchen | 17.1 x 8.3 ft |
84 Winlane Drive




About 84 Winlane Drive
Located at 84 Winlane Drive, this Stouffville detached house is available for sale. It has been listed at $995000 since April 2025. This detached house has 3+1 beds, 2 bathrooms and is 1100-1500 sqft. 84 Winlane Drive resides in the Stouffville Stouffville neighbourhood, and nearby areas include Rural Markham, Rural Whitchurch-Stouffville, Greensborough and Wismer.
Looking for your next favourite place to eat? There is a lot close to 84 Winlane Dr, Whitchurch-Stouffville.Grab your morning coffee at Starbucks located at 5769 Main St. For those that love cooking, Reesor's Market & Bakery is not far.
If you are reliant on transit, don't fear, 84 Winlane Dr, Whitchurch-Stouffville has a public transit Bus Stop (MAIN ST / PALMWOOD GATE) not far. It also has route Bill Hogarth Ss close by.
- 4 bedroom houses for sale in Stouffville
- 2 bedroom houses for sale in Stouffville
- 3 bed houses for sale in Stouffville
- Townhouses for sale in Stouffville
- Semi detached houses for sale in Stouffville
- Detached houses for sale in Stouffville
- Houses for sale in Stouffville
- Cheap houses for sale in Stouffville
- 3 bedroom semi detached houses in Stouffville
- 4 bedroom semi detached houses in Stouffville
