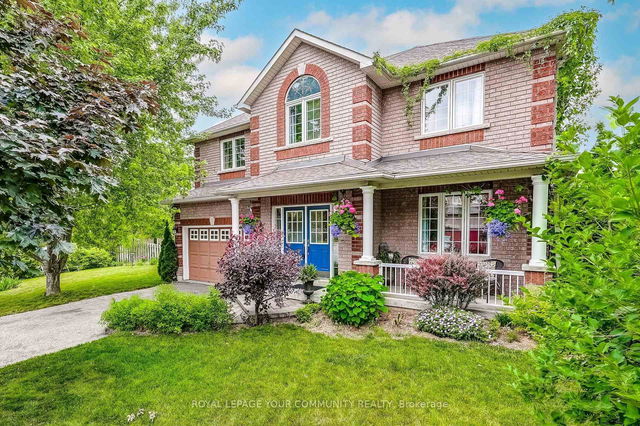Size
-
Lot size
240 sqft
Street frontage
-
Possession
2025-07-30
Price per sqft
$500 - $666
Taxes
$4,819.43 (2024)
Parking Type
-
Style
2-Storey
See what's nearby
Description
Nestled in the heart of a sought-after neighbourhood, this home is just a stroll from schools and family friendly parks. A charming three+ one bedroom filled with lots of light streaming through large picture windows. Inside boasts an open concept living and dining area welcoming visitors with soft hardwood floors and oversized windows offering peaceful views of the gardens. The kitchen is a kind of space that invites family to gather. Each of the three bedrooms boasts hardwood floors & closets. Also on the upper level, an oversized family room with gas fireplace. Downstairs the finished basement offers a large play room, built-in shelving with desk( perfect for home office), 4th bedroom, 3 piece bathroom and laundry area. The gardens are filled with beautiful perennials.
Broker: ROYAL LEPAGE YOUR COMMUNITY REALTY
MLS®#: N12235865
Property details
Parking:
3
Parking type:
-
Property type:
Detached
Heating type:
Forced Air
Style:
2-Storey
MLS Size:
1500-2000 sqft
Lot front:
26 Ft
Lot depth:
9 Ft
Listed on:
Jun 20, 2025
Show all details
Rooms
| Level | Name | Size | Features |
|---|---|---|---|
Main | Dining Room | 11.0 x 12.0 ft | |
Second | Primary Bedroom | 11.3 x 15.8 ft | |
Main | Living Room | 11.3 x 13.7 ft |
Show all
Instant estimate:
orto view instant estimate
$29,972
higher than listed pricei
High
$1,068,804
Mid
$1,028,972
Low
$985,067
Have a home? See what it's worth with an instant estimate
Use our AI-assisted tool to get an instant estimate of your home's value, up-to-date neighbourhood sales data, and tips on how to sell for more.







