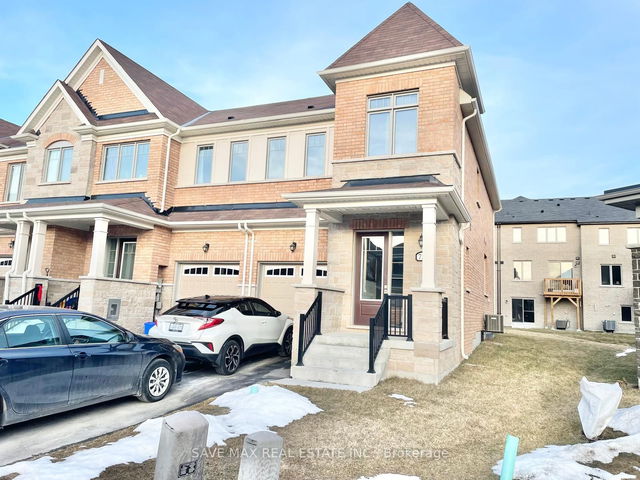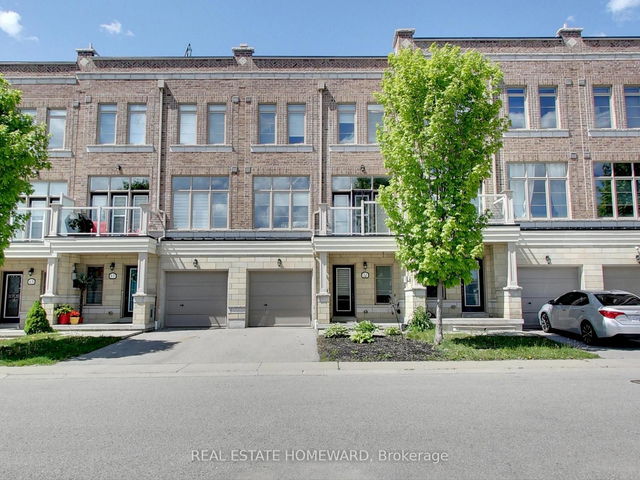Furnished
Yes
Lot size
1838 sqft
Street frontage
-
Possession
2025-06-01
Price per sqft
$1.93 - $2.64
Hydro included
No
Parking Type
-
Style
2-Storey
See what's nearby
Description
Beautiful 3-Bedroom Corner Unit Townhouse in the Heart of Stouffville . Welcome to this bright and spacious 3-bedroom, 2.5-bathroom corner unit townhouse, ideally situated in a sought-after Stouffville neighborhood. This modern Townhome features an open-concept layout with stylish upgrades throughout, including hardwood flooring, granite countertops, and stainless steel appliances. The main floor offers an ideal space for entertaining, while the attached garage provides added convenience and security. Upstairs, the generous primary suite includes a walk-in closet and a private 4-piece ensuite. Two additional well-sized bedrooms and a second full bathroom complete the upper level perfect for families or professionals. Enjoy your private patio space or take a short stroll to nearby parks, shops, and restaurants. Note : Basement not included (reserved for owners storage).Utilities are extra. The property comes with the option of furnished or unfurnished.
Broker: SAVE MAX REAL ESTATE INC.
MLS®#: N12156638
Property details
Parking:
3
Parking type:
-
Property type:
Att/Row/Twnhouse
Heating type:
Forced Air
Style:
2-Storey
MLS Size:
1100-1500 sqft
Lot front:
20 Ft
Lot depth:
91 Ft
Listed on:
May 17, 2025
Show all details





