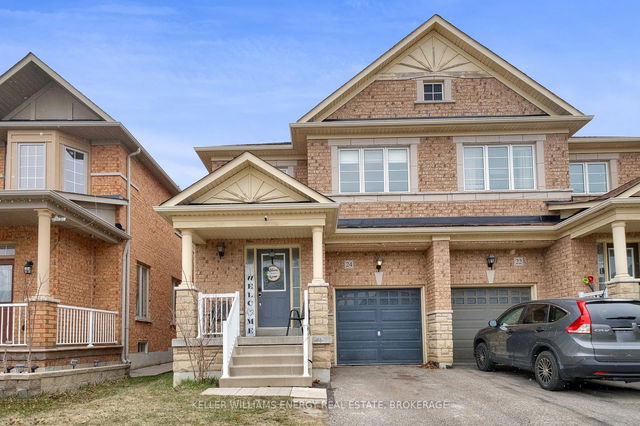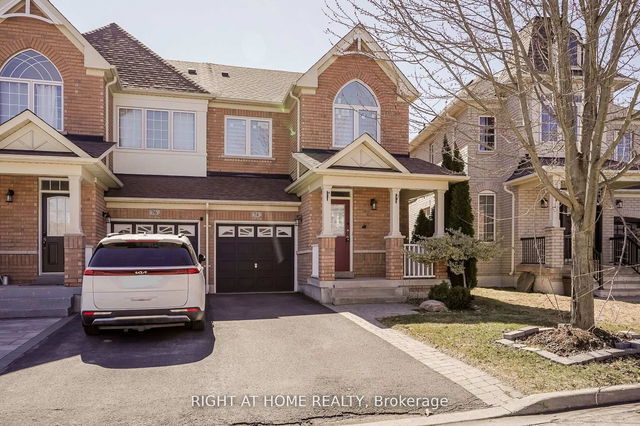41 Cabin Trail Crescent




About 41 Cabin Trail Crescent
41 Cabin Trail Crescent is a Stouffville semi detached house which was for sale. Asking $999000, it was listed in March 2025, but is no longer available and has been taken off the market (Sold) on 25th of March 2025.. This semi detached house has 4+1 beds, 4 bathrooms and is 1500-2000 sqft. Situated in Stouffville's Stouffville neighbourhood, Rural Markham, Greensborough, Rural Whitchurch-Stouffville and Wismer are nearby neighbourhoods.
Want to dine out? There are plenty of good restaurant choices not too far from 41 Cabin Trail Crescent, Whitchurch-Stouffville.Grab your morning coffee at Booster Juice located at 5777 Main St. For groceries there is Health on Main which is only a 10 minute walk.
Transit riders take note, 41 Cabin Trail Crescent, Whitchurch-Stouffville is a short walk to the closest public transit Bus Stop (HOOVER PARK RD / CABIN TRAIL CRES) with route 9th Line.
- 4 bedroom houses for sale in Stouffville
- 2 bedroom houses for sale in Stouffville
- 3 bed houses for sale in Stouffville
- Townhouses for sale in Stouffville
- Semi detached houses for sale in Stouffville
- Detached houses for sale in Stouffville
- Houses for sale in Stouffville
- Cheap houses for sale in Stouffville
- 3 bedroom semi detached houses in Stouffville
- 4 bedroom semi detached houses in Stouffville



