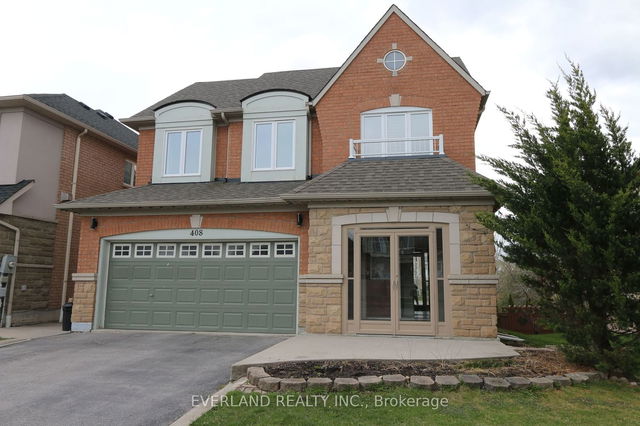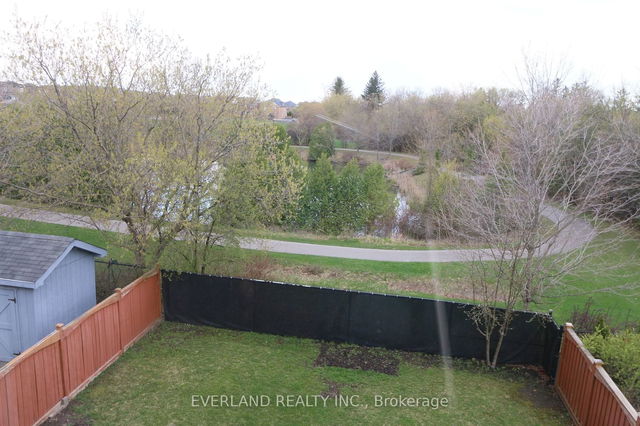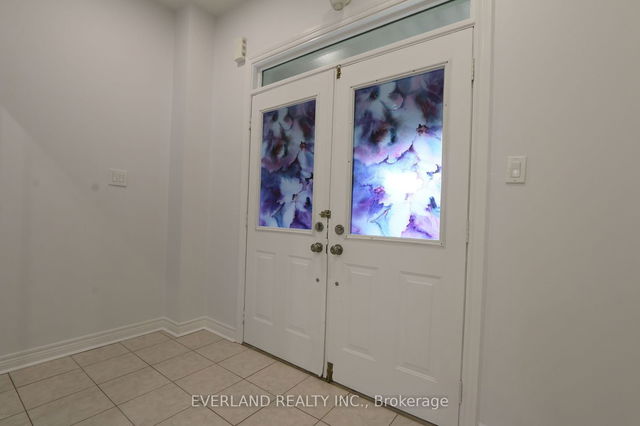408 Hoover Park Drive




About 408 Hoover Park Drive
408 Hoover Park Dr is a Stouffville detached house which was for sale, near Tenth Line and Hoover Park Dr. Asking $1560000, it was listed in May 2023, but is no longer available and has been taken off the market (Suspended) on 1st of July 2023.. This 2500-3000 sqft detached house has 4+1 beds and 4 bathrooms. Situated in Stouffville's Stouffville neighbourhood, Rural Markham, Greensborough, Wismer and Rural Whitchurch-Stouffville are nearby neighbourhoods.
Recommended nearby places to eat around 408 Hoover Park Dr, Whitchurch-Stouffville are King of Wings, barBURRITO and AGI Kitchen & Wine. If you can't start your day without caffeine fear not, your nearby choices include Coffee Tea Express. Groceries can be found at Bulk Barn which is a 6-minute walk and you'll find Stouffville IDA Pharmacy a 9-minute walk as well. Entertainment options near 408 Hoover Park Dr, Whitchurch-Stouffville include Corner House On Main. 408 Hoover Park Dr, Whitchurch-Stouffville is an 8-minute walk from great parks like Stouffville Memorial Park, Reeves Way Parkette and Rouge National Urban Park. Schools are readily available as well with York Region District School Board and Grateful Hearts Nursery School only a 6 minute walk.
For those residents of 408 Hoover Park Dr, Whitchurch-Stouffville without a car, you can get around quite easily. The closest transit stop is a BusStop (HOOVER PARK DR / JACOB WAY) and is a short walk connecting you to Whitchurch-Stouffville's York Region Transit. It also has (Bus) route 9 9th Line, and (Bus) route 415 Stouffville High Ss nearby.
- 4 bedroom houses for sale in Stouffville
- 2 bedroom houses for sale in Stouffville
- 3 bed houses for sale in Stouffville
- Townhouses for sale in Stouffville
- Semi detached houses for sale in Stouffville
- Detached houses for sale in Stouffville
- Houses for sale in Stouffville
- Cheap houses for sale in Stouffville
- 3 bedroom semi detached houses in Stouffville
- 4 bedroom semi detached houses in Stouffville



