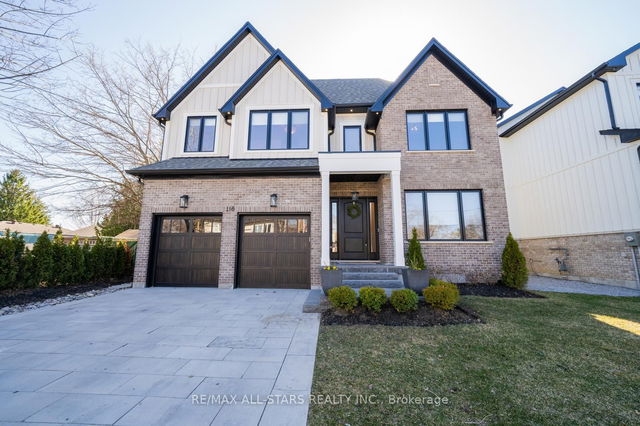Size
-
Lot size
5611 sqft
Street frontage
-
Possession
2025-05-01
Price per sqft
$458 - $654
Taxes
$9,198 (2025)
Parking Type
-
Style
2-Storey
See what's nearby
Description
Discover Luxurious Living in Stouffville's Most Desirable Community, Premium Ravine Lot w/Walkout Basement, Natural Light-Filled Living Spaces, Enjoy 10 ft ceilings on Main and 9 ft on 2nd, Thoughtfully Planned Layout w/4100 Sq Ft, 4 Bedroom 5 Washroom, This House Features Extensive Millwork, Including Coffered, Custom Cabinetry Thru Out the House, Large Modern Open Concept Kitchen with B/I Appliances, Oversized Island, Large Primary Br w/Walk-In Closet, Hardwood Floors Throughout, Over 250K in Premium Upgrades.
Broker: RE/MAX PARTNERS REALTY INC.
MLS®#: N12085401
Property details
Parking:
4
Parking type:
-
Property type:
Detached
Heating type:
Forced Air
Style:
2-Storey
MLS Size:
3500-5000 sqft
Lot front:
46 Ft
Lot depth:
119 Ft
Listed on:
Apr 16, 2025
Show all details
Rooms
| Level | Name | Size | Features |
|---|---|---|---|
Second | Bedroom 4 | 17.7 x 15.0 ft | |
Second | Bedroom 2 | 14.7 x 11.3 ft | |
Main | Kitchen | 15.4 x 12.5 ft |
Show all
Instant estimate:
orto view instant estimate
$81,497
lower than listed pricei
High
$2,291,918
Mid
$2,206,503
Low
$2,112,353
Have a home? See what it's worth with an instant estimate
Use our AI-assisted tool to get an instant estimate of your home's value, up-to-date neighbourhood sales data, and tips on how to sell for more.




