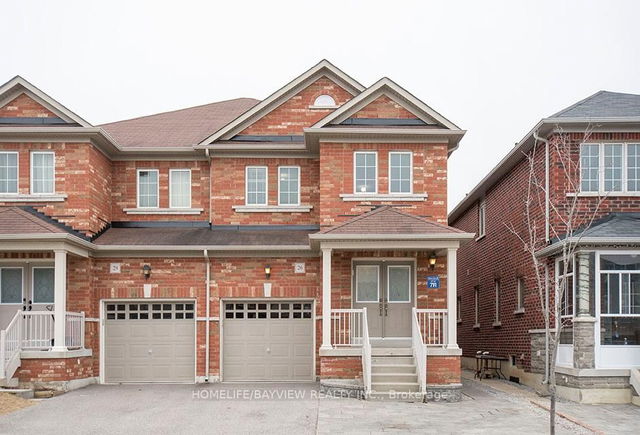Size
-
Lot size
5033 sqft
Street frontage
-
Possession
1-29 days
Price per sqft
-
Taxes
$6,647.76 (2024)
Parking Type
-
Style
Bungaloft
See what's nearby
Description
Welcome to 15 Stephensbrook Circle, a stunning corner lot bungaloft located in the community of Wheeler's Mill in Stouffville! This beautifully maintained 3+1 bedroom, 4-bathroom home offers over 3000sqft of total living space with a fantastic layout. The exterior features an elegant interlocked walkway leading to a charming front porch, creating a warm and inviting entrance. Inside, on the main floor you'll find 9ft ceilings, gleaming hardwood floors, pot lights, and is surrounded by large windows that fill the home with natural light. The spacious, functional kitchen is complete with granite countertops, backsplash, stainless steel appliances, ShelfGenie pullout drawers, pot lights, a cozy window bench with storage and a large pantry. Enjoy relaxing evenings by the double sided gas fireplace and seamless indoor-outdoor living with oversized sliding doors leading to a private backyard deck. This home boasts a south-facing pool sized lot, perfect for entertaining or relaxing. The fully finished basement offers additional living space for family or guests. Lovingly cared for by the original owners, this home is ideally located near top rated schools, parks, splash pads, trails and all essential amenities including Stouffville's new outdoor skating trail. Don't miss this opportunity to own this gorgeous property in the family-friendly Wheelers Mill community!
Broker: CENTURY 21 LEADING EDGE REALTY INC.
MLS®#: N12037754
Property details
Parking:
6
Parking type:
-
Property type:
Detached
Heating type:
Forced Air
Style:
Bungaloft
MLS Size:
-
Lot front:
56 Ft
Lot depth:
88 Ft
Listed on:
Mar 24, 2025
Show all details
Rooms
| Level | Name | Size | Features |
|---|---|---|---|
Main | Living Room | 11.2 x 12.0 ft | |
Second | Loft | 13.2 x 10.0 ft | |
Second | Bedroom 2 | 11.4 x 13.6 ft |
Show all
Instant estimate:
orto view instant estimate
$13,803
lower than listed pricei
High
$1,437,780
Mid
$1,384,197
Low
$1,325,134







