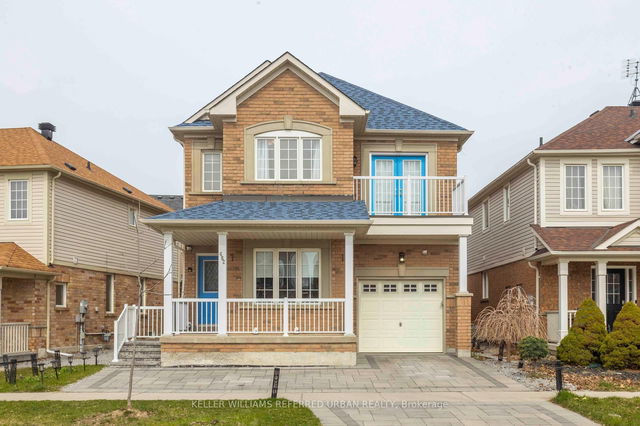Welcome to 124 Richard Coulson Crescent a beautifully maintained family home in the heart of Stouffville, where exceptional curb appeal and everyday comfort meet. The professionally landscaped front yard, upgraded interlocking, and inviting entryway set the tone from the moment you arrive. Inside, the bright and functional main floor offers an ideal layout with sun-filled principal rooms and a spacious kitchen featuring ample cabinetry, generous counter space, and a clear view of the lush, private backyard.Upstairs, you'll find three generous bedrooms, including a serene primary suite with a walk-in closet and an updated ensuite. A versatile loft provides additional living space, perfect for a home office, study area, or cozy lounge. The additional bedrooms share a well-appointed 4-piece bathroom. The fully finished basement offers even more space with a powder room and an open-concept layout ideal for a media room, gym, guest suite, or play area.Step outside to a backyard oasis featuring a covered deck, manicured lawn, and mature greenery, perfect for entertaining, summer BBQs, or peaceful mornings. Situated in one of Stouffvilles most sought-after neighbourhoods, this home is close to top schools, scenic parks, shops, transit, and all the charm of downtown Stouffville.







