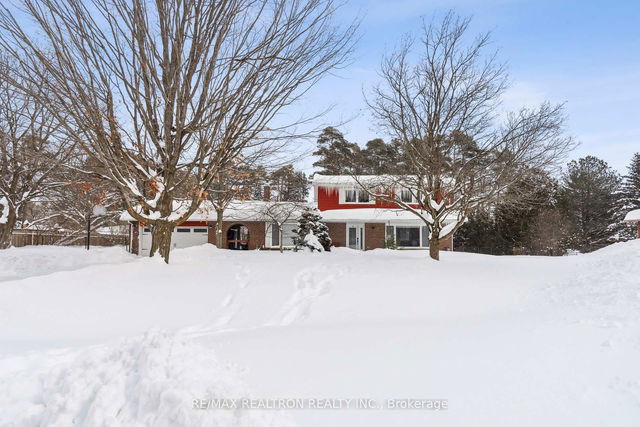Size
-
Lot size
4053 sqft
Street frontage
-
Possession
2025-04-30
Price per sqft
$900 - $1,199
Taxes
$5,950.11 (2024)
Parking Type
-
Style
Bungalow
See what's nearby
Description
Located in the prestigious BGCC, this one-of-a-kind modified Augusta Model showcases an outstanding, modern, and smart design of exceptional luxury not like any other Augusta model. Situated on a coveted, totally private cul-de-sac, both the interior and exterior exude superior quality, featuring unique elements and exceptional craftsmanship throughout. Perfect for entertaining, the main floor offers soaring ceilings, an open-concept dining and living area with custom-milled wood floors, two modern fireplaces, and floor-to-ceiling windows. The chef's kitchen is top-tier, boasting porcelain floors, premium appliances, custom cabinetry, and a striking, custom-designed backlit onyx art piece. An oversized, sunken family room has been extended for year-round use walks out to a serene, oversized private patio with separate dining and lounge areas. where You can enjoy both sun and shade throughout the day all the while taking in the peaceful golf course views. The spa-like ensuite bath is simply outstanding, and the finished lower level maintains the same high standard of quality. This turnkey home has been designed to let you enjoy every single space, celebrating thoughtful design and attention to detail. Take your time in each room to truly appreciate the workmanship. NOTE: pop-up downdraft vent, back-lit onyx artwork has a remote to change the light in the kitchen. Wind-sensitive custom awning with remote. Sharp drawer microwave, an appliance garage, solid wood roll-out insert drawers, Toto toilet/bidet. RECREATION CENTRE: Pool, gym, tennis courts, sauna, library, pickleball, party room, bocce ball, hot tub, and change rooms.Just 10 minutes to Highway 404.
Broker: CHESTNUT PARK REAL ESTATE LIMITED
MLS®#: N12074472
Property details
Parking:
2
Parking type:
-
Property type:
Detached
Heating type:
Forced Air
Style:
Bungalow
MLS Size:
1500-2000 sqft
Lot front:
36 Ft
Lot depth:
112 Ft
Listed on:
Apr 10, 2025
Show all details
Rooms
| Level | Name | Size | Features |
|---|---|---|---|
Main | Kitchen | 23.2 x 23.0 ft | |
Main | Primary Bedroom | 12.5 x 14.8 ft | |
Main | Living Room | 14.1 x 18.4 ft |
Show all
Instant estimate:
orto view instant estimate
$81,073
lower than listed pricei
High
$1,784,428
Mid
$1,717,927
Low
$1,644,624





