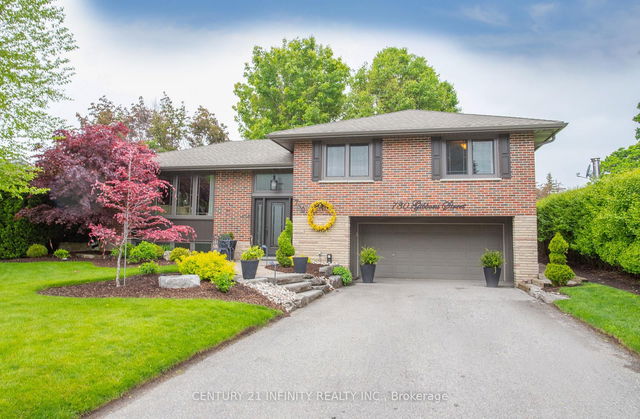Welcome to 69 Sable Crescent, a beautifully maintained two-storey home nestled on a quiet street in Whitby's desirable Rolling Acres community. This residence offers the perfect blend of comfort, style, and functionality. Step inside to discover a freshly painted, bright, and spacious interior featuring an open-concept layout that's perfect for entertaining. The main floor boasts gleaming hardwood floors, a separate living and dining room, and a well-appointed kitchen with a generous breakfast area. Oversized sliding glass doors lead to a deck overlooking a fully fenced, deep backyard private outdoor escape complete with a garden shed, perfect for summer BBQs and gardening enthusiasts. Upstairs, you'll find three generously sized bedrooms, including a primary suite with a 3 piece Ensuite and a large walk-in closet. The home also features two full bathrooms, catering to the needs of a growing family. Numerous essential updates have been completed throughout to enhance the home's appeal, including newer vinyl windows, a new front entrance door, a new furnace, updated garage door, ensuring both aesthetic charm and functional reliability. See "Inclusions" below. Experience an incredible sense of community in this friendly neighbourhood, ideal for families, professionals & retirees. Located just steps from nature trails and public transit, and close to highways, top-rated schools, shopping and restaurants. Don't miss the opportunity to make this exceptional property your new home!







