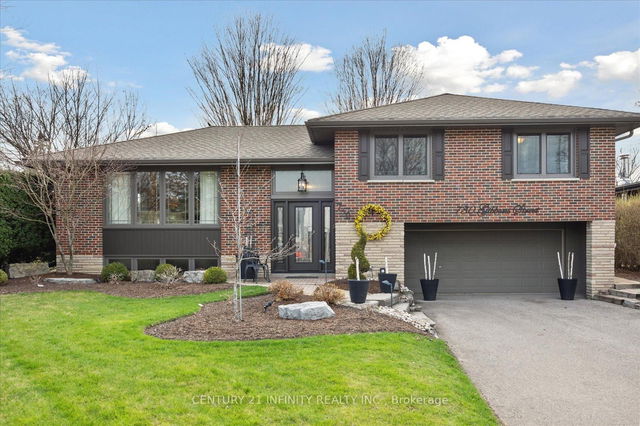Size
-
Lot size
6579 sqft
Street frontage
-
Possession
90+ days
Price per sqft
$465 - $620
Taxes
$5,841.51 (2024)
Parking Type
-
Style
Sidesplit
See what's nearby
Description
This Is An Awesome Opportunity To Live In The Sought After Glens Neighbourhood Of North Oshawa. This Lovely Sidesplit Home Presents A Sophisticated Blend Of Charm And Modern Updates. Newer High-End Windows Provide Lots Of Natural Sunlight And Easy Opening For Fresh Air. Beautiful Rich Hardwood Floors Throughout! The Updated Kitchen Boasts Lots Of Cupboard Space, Quartz Countertops And Ceramic Backsplash! Adjacent To The Kitchen, The Inviting Family Room Features A Gas Fireplace And A Walkout To An 18 X 13 Deck, Perfect For Tranquil Mornings Or Evening Gatherings. Primary Bedroom Offers A Semi-Ensuite Bathroom. The Meticulously Landscaped Front And Backyards Further Enhance The Home's Serenity And Curb Appeal. This Home Is Situated Close To Both Public And Catholic Elementary And High Schools, As Well As Public Transit. A Nearby Shopping Mall Provides Quick Access To Everyday Essentials, Including A Drug Store, Cafes, A Bank, And An Esthetics Salon.
Broker: CENTURY 21 INFINITY REALTY INC.
MLS®#: E12120773
Property details
Parking:
6
Parking type:
-
Property type:
Detached
Heating type:
Forced Air
Style:
Sidesplit
MLS Size:
1500-2000 sqft
Lot front:
64 Ft
Lot depth:
102 Ft
Listed on:
May 2, 2025
Show all details
Rooms
| Level | Name | Size | Features |
|---|---|---|---|
Basement | Other | 13.2 x 9.9 ft | |
Main | Kitchen | 15.9 x 9.9 ft | |
Main | Dining Room | 10.2 x 9.9 ft |
Show all
Instant estimate:
orto view instant estimate
$1,099
lower than listed pricei
High
$966,503
Mid
$928,801
Low
$884,828







