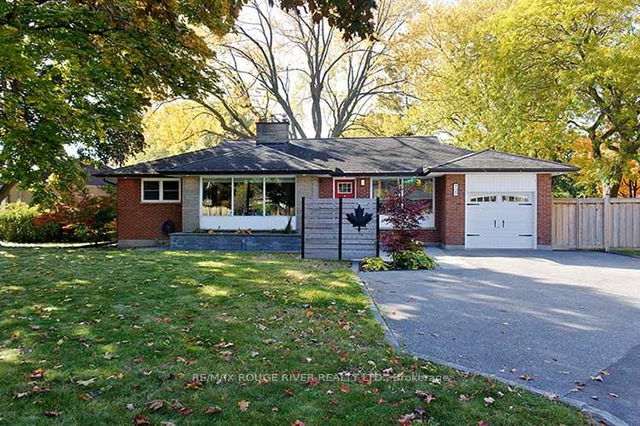Size
-
Lot size
4262 sqft
Street frontage
-
Possession
90+ days
Price per sqft
$575 - $767
Taxes
$6,958.35 (2024)
Parking Type
-
Style
2-Storey
See what's nearby
Description
Executive 4+1 Bedroom Home In The Sought-After Port Of Whitby Community, Offering Space, Comfort, And Style. Step Into A Spacious Foyer That Opens To Formal Living And Dining Rooms, Along With A Convenient Main Floor Laundry Room With Garage Access. The Bright Breakfast, And Family Rooms Are Highlighted By A Sloped Ceiling With Skylights, The Kitchen with Granite Counters And Stainless Steel Appliances, And An Inviting Layout Perfect For Gatherings. Upstairs Features Four Generously Sized Bedrooms, Including A Primary Suite With A Walk-In Closet, 4-Piece Ensuite, And Walkout To A Private Balcony. The Fully Finished Basement Offers A Large Rec Room, Fifth Bedroom, And Full Bath Ideal For Extended Family Or Guests. Enjoy A Beautifully Landscaped Backyard With A Patio, Saltwater Hot Tub, And Perennial Gardens, Creating A Private Outdoor Retreat. Numerous Upgrades Throughout Make This Home Move-In Ready In A Prime Location Close To Schools, Parks, Transit, And The Lake.
Broker: DAN PLOWMAN TEAM REALTY INC.
MLS®#: E12074333
Property details
Parking:
4
Parking type:
-
Property type:
Detached
Heating type:
Forced Air
Style:
2-Storey
MLS Size:
1500-2000 sqft
Lot front:
39 Ft
Lot depth:
108 Ft
Listed on:
Apr 10, 2025
Show all details
Rooms
| Level | Name | Size | Features |
|---|---|---|---|
Second | Bedroom 2 | 10.9 x 8.6 ft | |
Main | Living Room | 12.8 x 10.4 ft | |
Basement | Recreation | 26.0 x 14.1 ft |
Show all
Instant estimate:
orto view instant estimate
$3,025
lower than listed pricei
High
$1,186,430
Mid
$1,146,875
Low
$1,085,491







