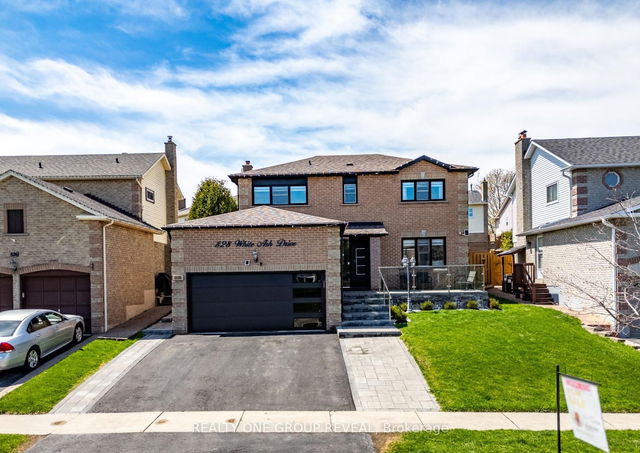| Level | Name | Size | Features |
|---|---|---|---|
Main | Family Room | 20.2 x 12.1 ft | |
Upper | Bedroom 4 | 12.8 x 15.6 ft | |
Main | Kitchen | 11.6 x 16.5 ft |
406 Saint John Street




About 406 Saint John Street
406 Saint John Street is a Whitby detached house for sale. 406 Saint John Street has an asking price of $1250000, and has been on the market since April 2025. This 1500-2000 sqft detached house has 4+2 beds and 3 bathrooms. 406 Saint John Street, Whitby is situated in Downtown Whitby, with nearby neighbourhoods in Lynde Creek, Port Whitby, Pringle Creek and Blue Grass Meadows.
Some good places to grab a bite are Mr Sub, PJS Restaurant or Nicks Grill. Venture a little further for a meal at one of Downtown Whitby neighbourhood's restaurants. If you love coffee, you're not too far from Presse Cafe located at 405 Dundas St W. For grabbing your groceries, FreshCo is a 3-minute walk.
If you are looking for transit, don't fear, there is a Bus Stop (Brock Street SB / Ontario) a 3-minute walk.
- 4 bedroom houses for sale in Downtown Whitby
- 2 bedroom houses for sale in Downtown Whitby
- 3 bed houses for sale in Downtown Whitby
- Townhouses for sale in Downtown Whitby
- Semi detached houses for sale in Downtown Whitby
- Detached houses for sale in Downtown Whitby
- Houses for sale in Downtown Whitby
- Cheap houses for sale in Downtown Whitby
- 3 bedroom semi detached houses in Downtown Whitby
- 4 bedroom semi detached houses in Downtown Whitby
- homes for sale in Rural Whitby
- homes for sale in Pringle Creek
- homes for sale in Brooklin
- homes for sale in Blue Grass Meadows
- homes for sale in Rolling Acres
- homes for sale in Williamsburg
- homes for sale in Downtown Whitby
- homes for sale in Port Whitby
- homes for sale in Lynde Creek
- homes for sale in Taunton North



