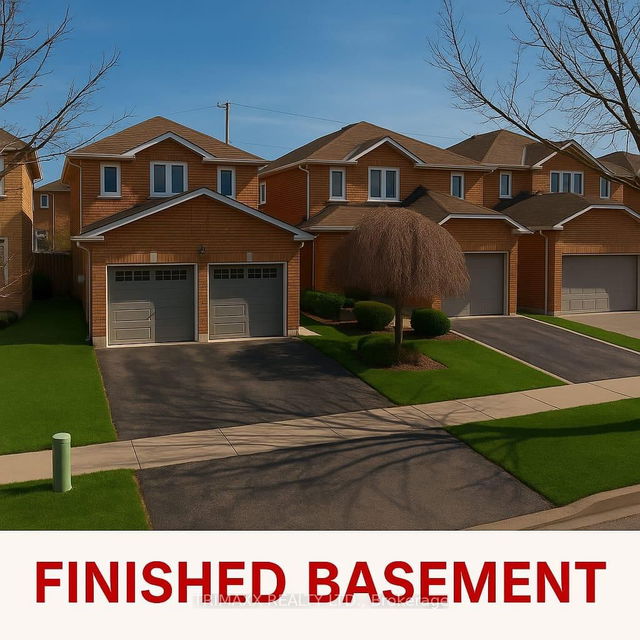Nestled on a quiet court in sought-after North Whitby, this beautifully renovated 3+1 bedroom, 3-bath detached home offers comfort, style, and convenience for modern family living. The open-concept main floor features 9-foot ceilings and pot lights throughout, with a cozy living room complete with a fireplace and large windows that fill the space with natural light. The newly renovated kitchen showcases quartz countertops, a sleek backsplash, stainless steel appliances, a center island, and ample cabinetry with crown moulding and a matching valance. Walk out from the kitchen to a private deck (2017), ideal for outdoor dining and relaxing. The spacious primary bedroom features a double-door entry, a 4-piece ensuite, and a large walk-in closet. The fully finished basement offers a bright rec room and an additional bedroom, perfect for guests or extended family. Additional updates include a furnace and AC (approx. 2019), shingles (approx. 2014), and most windows replaced (approx. 2018), ensuring efficiency and peace of mind. Located close to top-rated schools, shopping, public transit, and just minutes from Highway 401, this home truly checks all the boxes.







