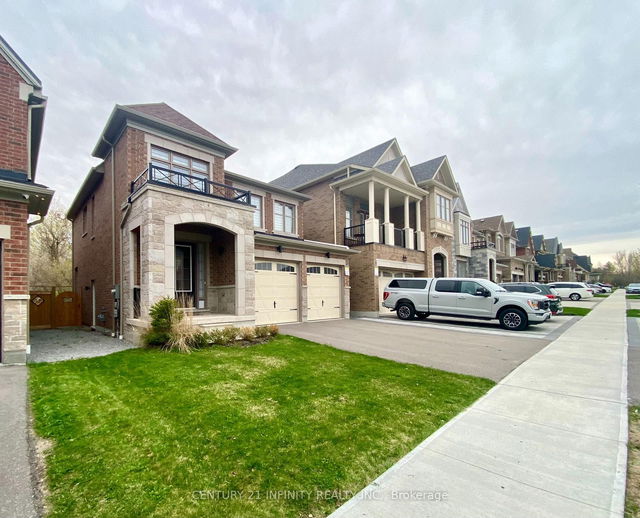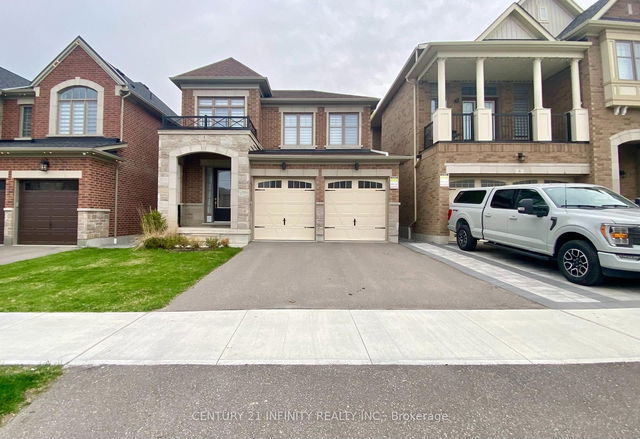4 Torbay Street



About 4 Torbay Street
You can find 4 Torbay Crt in the area of Whitby. The nearest major intersection to this property is Kingston Rd and Port Union Rd, in the city of Whitby. Situated near your area are the neighbourhoods of Rural Whitby, Williamsburg, Taunton North, and Pringle Creek, and the city of Brooklin is also a popular area in your vicinity.
Want to dine out? There are plenty of good restaurant choices not too far from 4 Torbay Crt, Whitby, like Pita Pit, Panago Pizza and Mucho Burrito, just to name a few. Grab your morning coffee at Tim Hortons located at 130 Taunton Road W. For those that love cooking, Real Canadian Superstore is a 9-minute walk. Love being outside? Look no further than Town of Whitby Dog Park North, Lynde Shores Conservation Area or Whitby Lions Promenade, which are only steps away from 4 Torbay Crt, Whitby. There is a zoo,Reptilia, that is a 9-minute drive and is a great for a family outing.
Getting around the area will require a vehicle, as the nearest transit stop is a TTC BusStop (STARSPRAY LOOP AT LAWRENCE AVE EAST) and is a 23-minute drive
- 4 bedroom houses for sale in Rural Whitby
- 2 bedroom houses for sale in Rural Whitby
- 3 bed houses for sale in Rural Whitby
- Townhouses for sale in Rural Whitby
- Semi detached houses for sale in Rural Whitby
- Detached houses for sale in Rural Whitby
- Houses for sale in Rural Whitby
- Cheap houses for sale in Rural Whitby
- 3 bedroom semi detached houses in Rural Whitby
- 4 bedroom semi detached houses in Rural Whitby
- homes for sale in Rural Whitby
- homes for sale in Brooklin
- homes for sale in Blue Grass Meadows
- homes for sale in Port Whitby
- homes for sale in Pringle Creek
- homes for sale in Downtown Whitby
- homes for sale in Rolling Acres
- homes for sale in Lynde Creek
- homes for sale in Taunton North
- homes for sale in Williamsburg
- There are no active MLS listings right now. Please check back soon!